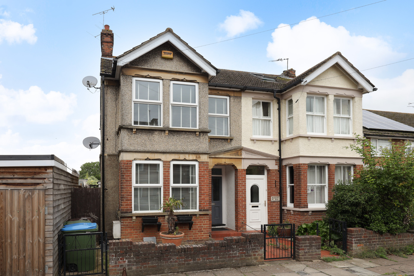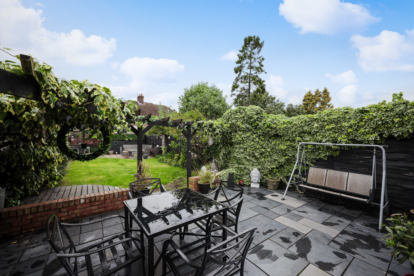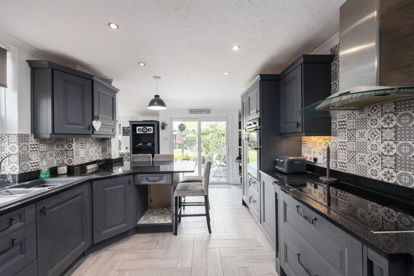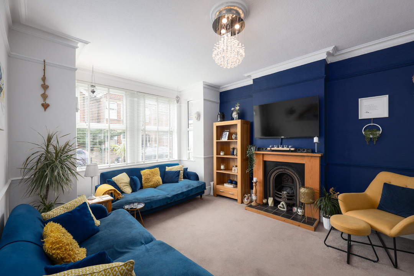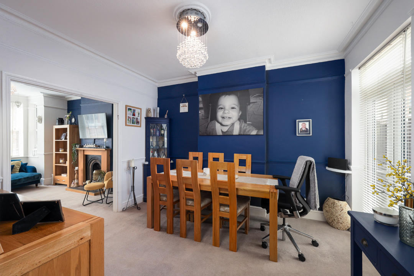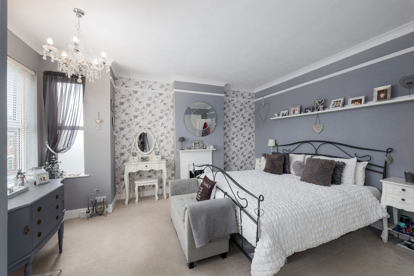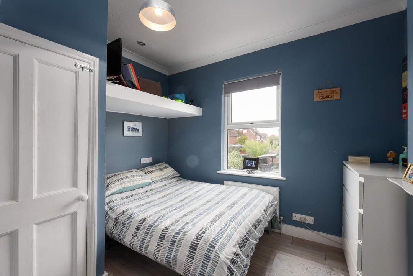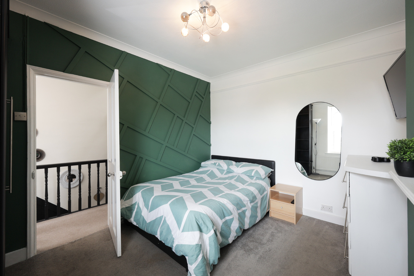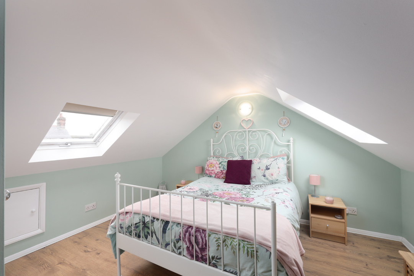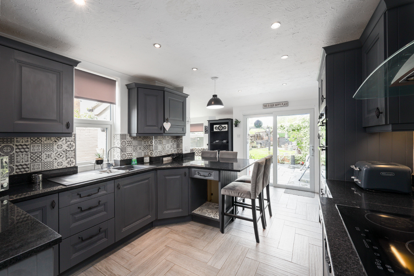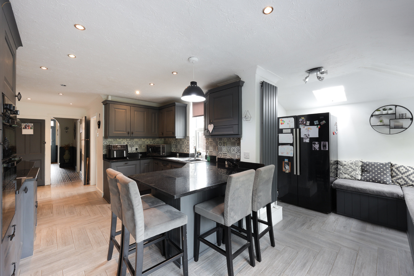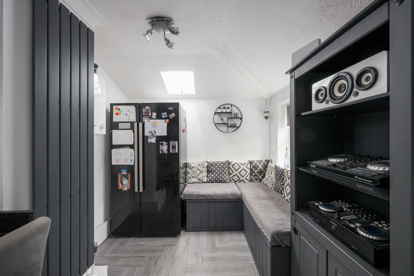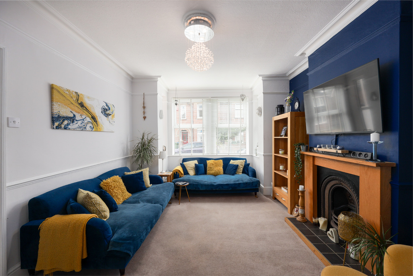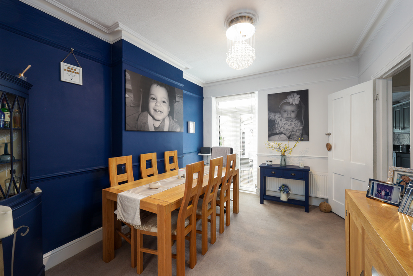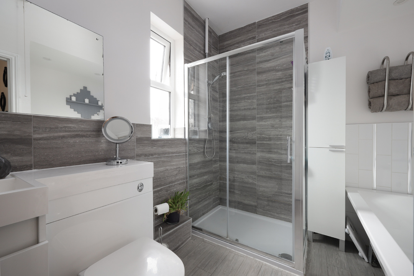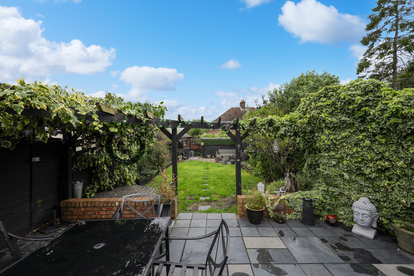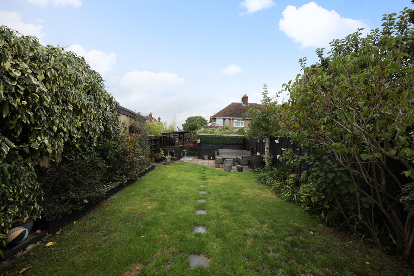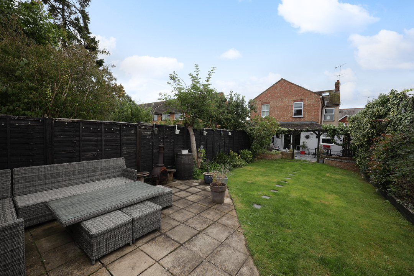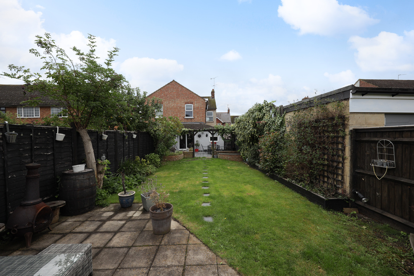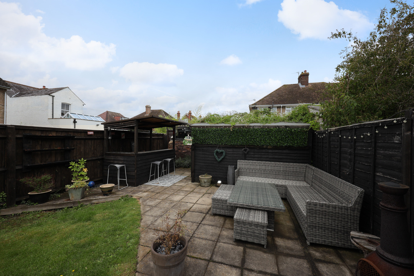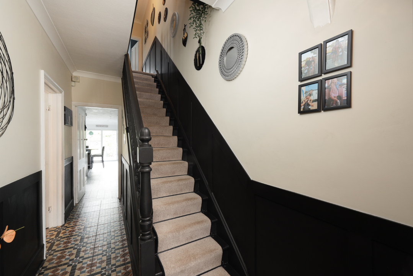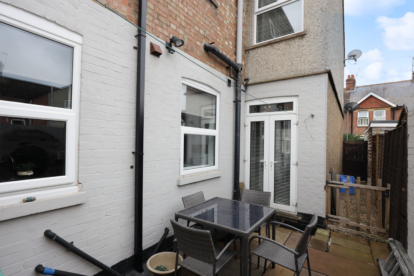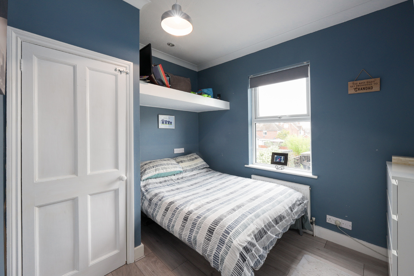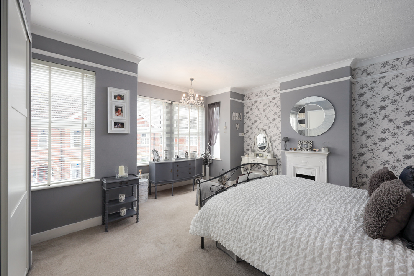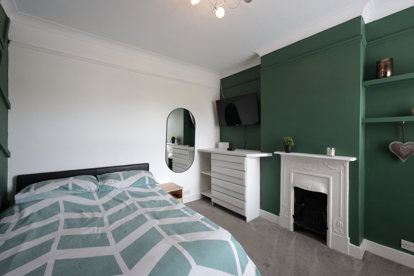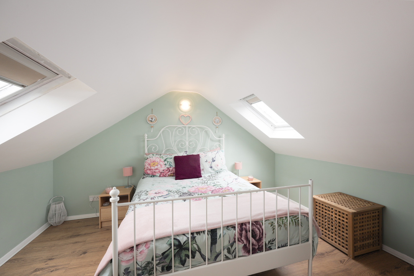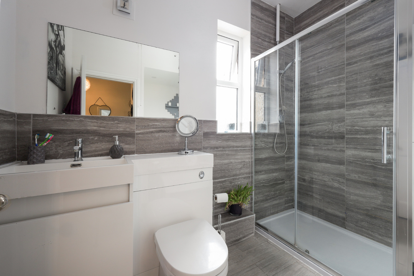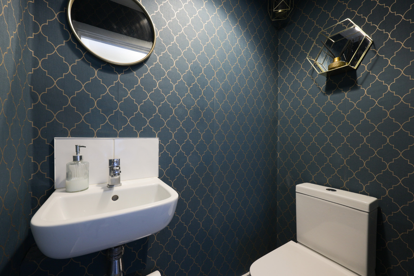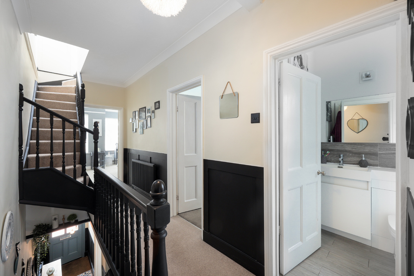ASCOTT ROAD SSTC
3 1 2
£415,000 Semi-detached house for saleDescription
Ascott Road is located centrally within Aylesbury, on Manor Park and offers a practical blend of modern urban living and natural surroundings. Proximity to the town centre and London-bound transport links enhances its appeal for commuters. The area enjoys nearby parks, and open spaces, providing recreational opportunities. Essential amenities, schools, and healthcare services are conveniently close, catering to daily needs. Aylesbury Station, just 0.8miles walk away, offers direct rail access to London Marylebone. This well-connected location provides the convenience of urban life while maintaining a sense of tranquility, making Manor Park a desirable residential choice.
This extended and tastefully presented Edwardian semi-detached family home offers versatile living with 3 bedrooms, plus a loft room. The property seamlessly blends timeless charm with modern convenience. The well-maintained interior showcases spacious rooms, ideal for family living, while the loft room adds extra flexibility. Its classic character is enhanced by contemporary touches. The residence boasts a delightful garden and a sought-after location that balances urban amenities and suburban tranquility. This charming home provides ample space and stylish comfort for a growing family.
BEDROOMS
The property offers flexible bedroom accommodation, three double bedrooms located on the first floor, loft room/ fourth bedroom.
BATHROOMS
Refitted four piece bathroom suite comprises freestanding bath, walk-in shower cubicle, wash hand basin and low level WC in vanity unit, whilst a guest cloak room is situated off of the utility room.
RECEPTIONS
The living accommodation boasts a lounge with bay window to front, feature fireplace, and opens into the connected dining room. Patio doors lead to the side courtyard from the dining area.
KITCHEN
Spanning 23ft, the kitchen offers ample space and storage, extensive work surfaces, breakfast bar, integrated double oven, space for fridge/freezer, halogen hob, and inset sink. A snug area and patio doors connect to the rear garden.
OUTSIDE
The garden boasts a substantial lawn area, complemented by a patio terrace, border flower beds, storage shed, bar area, and a convenient side patio terrace.
PARKING
On street parking.
Brochures
Features
- EDWARDIAN SEMI-DETACHED FAMILY HOME
- THREE BEDROOMS
- PLUS LOFT ROOM / 4TH BEDROOM
- GUEST CLOAKROOM
- LARGE KITCHEN WITH BREAKFAST BAR
- SNUG
- UTILITY ROOM
- LOUNGE
- DINING ROOM
- PRIVATE & ENCLOSED REAR GARDEN
Enquiry
To make an enquiry for this property, please call us on 01296761331, or complete the form below.

