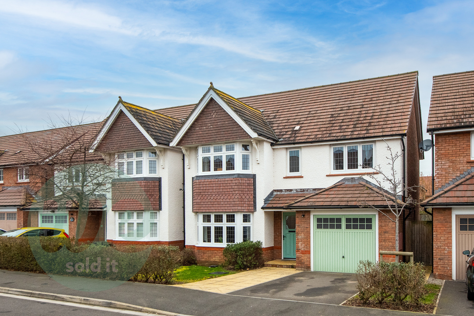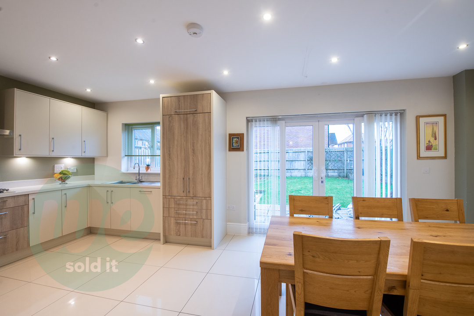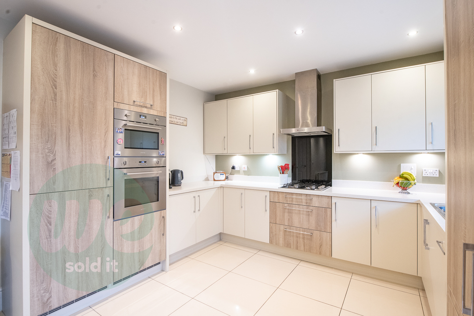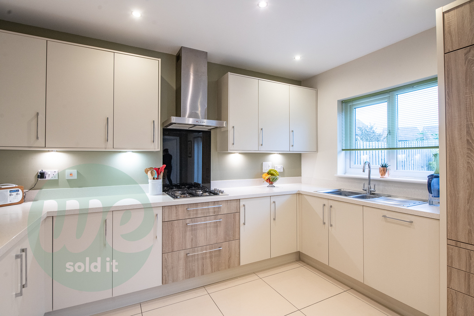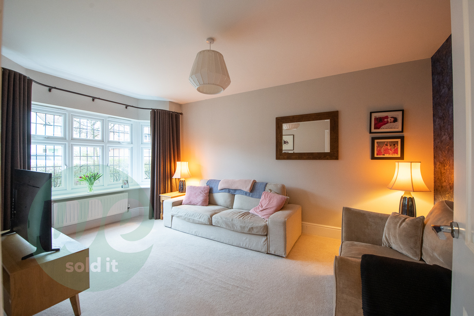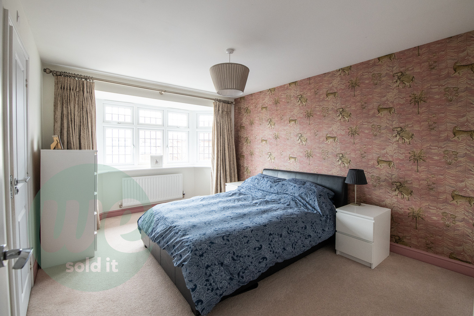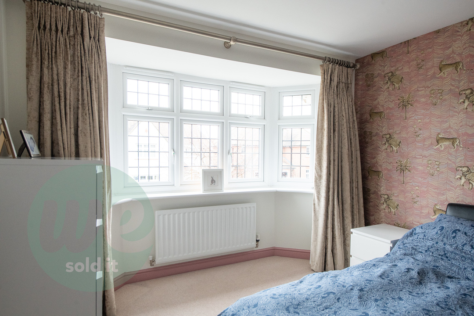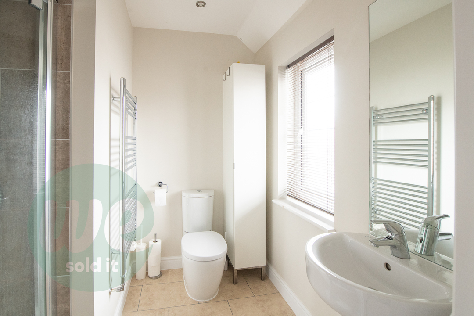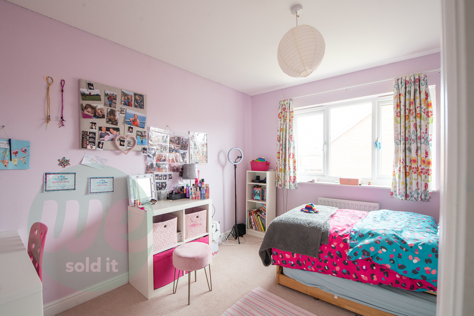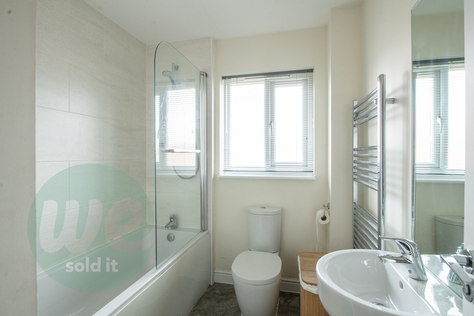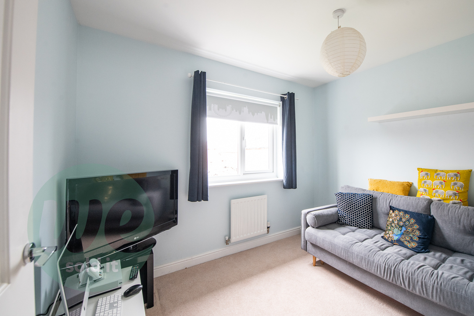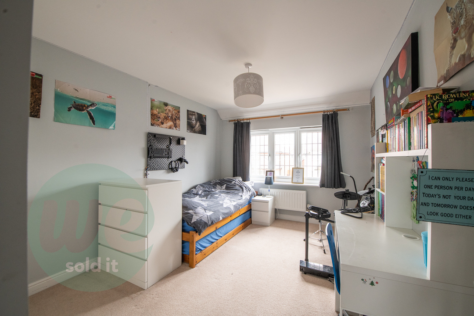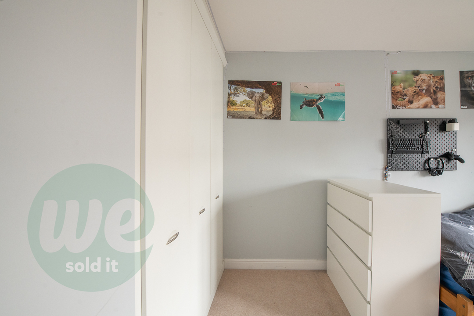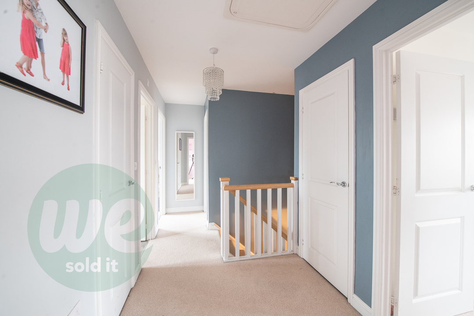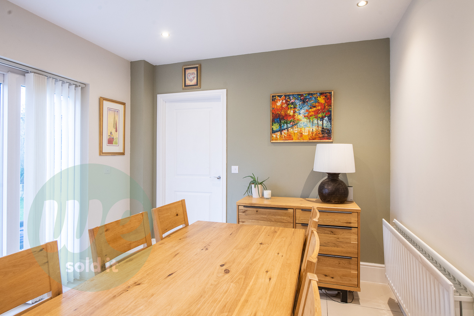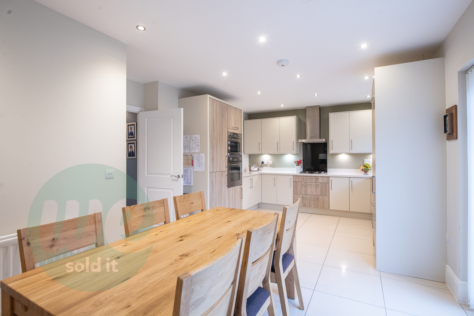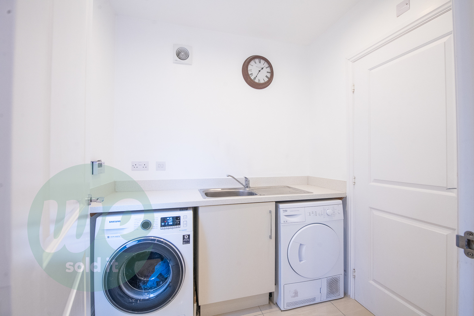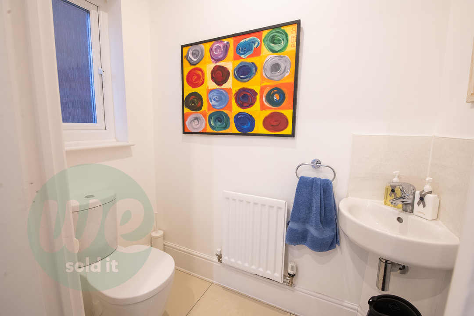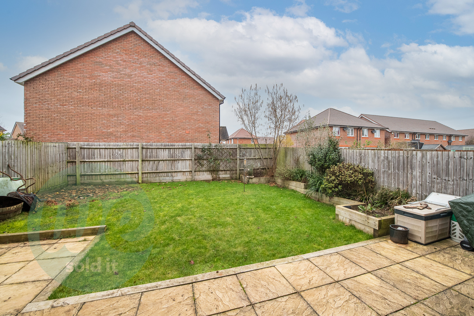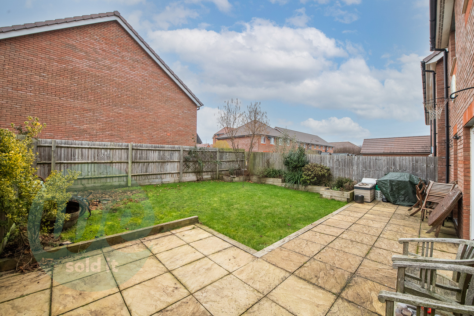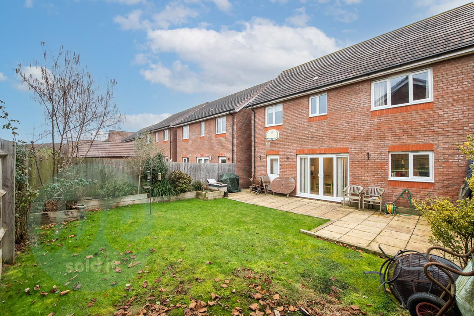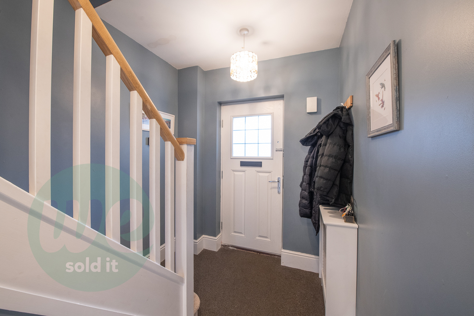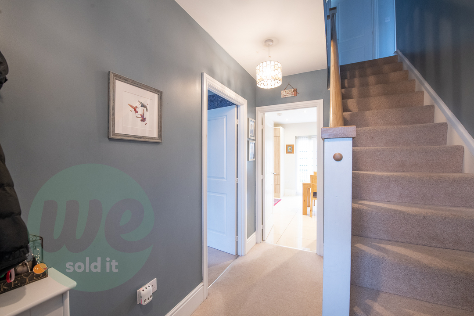Bridge Keepers Way SSTC
4 2 1
£500,000 Detached house for saleDescription
SUMMARY
We Sold It are pleased to present this immaculate four bedroom detached Redrow built home located on the popular Sellars Bridge development in Hardwicke. Sellars Bridge is a superb development of New Heritage Collection homes from Redrow, located just 4 miles to the south west of Gloucester. The property comprises of entrance hall, lounge, kitchen/ diner, four bedrooms, family bathroom, en-suite to master, cloakroom, utility room, front garden, rear garden, garage and driveway.
LOCATION
Sellars Bridge is close to the city, yet on the edge of a canal and looking out over beautiful open countryside and enjoys the very best of both worlds. A wide range of primary and secondary schools are within a convenient distance of the development. Within one mile of the development are the Hardwicke Parochial Primary School, the Field Court Junior School and the Severn Vale School. Sellars Bridge is well served by the local amenities, with its proximity to Gloucester offering a wide range of shops, restaurants and doctors surgeries.
RECEPTIONS
The property benefits from a light and airy living room with a bay window located to the front aspect.
KITCHEN
The kitchen diner has a range on storage units at base and eye level, roll top work surfaces, one and a half sink bowl and drainer, integrated oven, microwave, fridge/ freezer, dishwasher, four ring gas hob with hood over, space for washing machine and tumble dryer in the utility room, french doors to garden.
BATHROOMS
The family bathroom comprises of low level w/c, wash hand basin with mixer tap, panel bath with shower over, heated towel rail, tiled splash backs, window to the rear aspect. En-suite to master comprises of a low level w/c, wash hand basin with mixer tap, shower cubicle, heated towel rail, window to the front aspect, tiled splash backs. You have a guest cloakroom on the ground floor.
BEDROOMS
The property benefits from four generous sized bedrooms, ensuite to the master bedroom, with built-in wardrobes to both master and second.
OUTSIDE
The rear garden is mainly laid to lawn with a large patio seating area, raised planted bed and an outside tap.
PARKING
Integrated garage with driveway to front.
Brochures
Features
- HERITAGE COLLECTION FROM REDROW HOMES
- DETACHED FAMILY HOME
- IMMACULATE CONDITION
- FOUR BEDROOMS
- GARAGE & DRIVEWAY
- KITCHEN/ DINER
- UTILITY ROOM
Enquiry
To make an enquiry for this property, please call us on 01296761331, or complete the form below.

