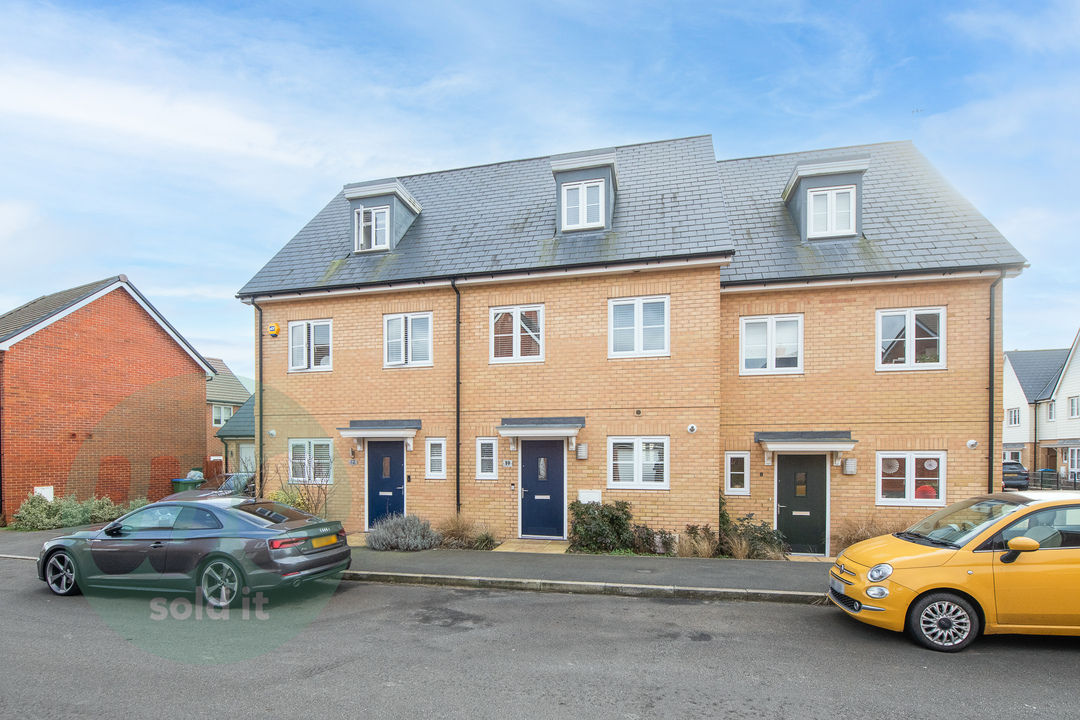Darcy Close, Berryfields, Aylesbury SSTC
3 2 1
£365,000 Town house for saleDescription
SUMMARY
We Sold It are pleased to present this three bedroom town house located on the popular Berryfields development. This property is set on the edge of the estate near to open countryside, walks and park. The property comprises entrance hallway, cloakroom, kitchen/ diner, lounge, three bedrooms, en-suite to master, family bathroom, rear garden with artificial grass, car port and driveway parking to the rear. No upper chain.
LOCATION
Berryfields is a popular modern development located on the outskirts of Aylesbury, providing excellent amenities and transport links. A selection of shops situated nearby including a Sainsbury’s local, takeaway and a coffee shop, Educational needs are met by the on-development primary and secondary schools and the mainline train station connects with London Marylebone in just under an hour. With green spaces and parks located within the development, open countryside surrounding, and the Waddesdon Greenway walkway leading to Waddesdon Manor a host of outdoor activities await.
RECEPTION
The lounge is located at the rear of the property with large french doors giving access to the garden and providing lots of natural light.
KITCHEN
The kitchen has a range of storage units at base and eye level, roll top work surfaces, one and a half sink bowl and drainer, five ring gas hob with hood over, double oven, integrated fridge/ freezer, washing machine and dishwasher, window to the front aspect, space for dining table.
BEDROOMS
The property has three good sized bedrooms. The master suite benefits from a floor of its own with fitted wardrobes and an en-suite shower room.
BATHROOMS
The property benefits from a family bathroom comprising of a low level w/c, wash hand basin, panel bath with shower over, tiled splash backs and a heated towel rail. En-suite to master comprising of a double shower cubicle, low level w/c, wash hand basin window to rear aspect, heated towel rail and tiled splash backs. You will also find a cloakroom on the ground floor.
OUTSIDE
The garden is mainly laid to an artificial lawn with a patio seating area, planted borders, door to car port, south facing aspect.
PARKING
Parking for two cars, one in the car port and one in front.
Features
- TOWN HOUSE
- THREE BEDROOMS
- LARGE MASTER SUITE
- CAR PORT AND DRVIEWAY
- NO UPPER CHAIN
- WALK TO SCHOOLS
- WALK TO PARK
- WALK TO OPEN COUNTRYSIDE
Enquiry
To make an enquiry for this property, please call us on 01296761331, or complete the form below.



























