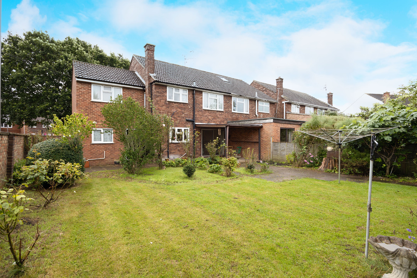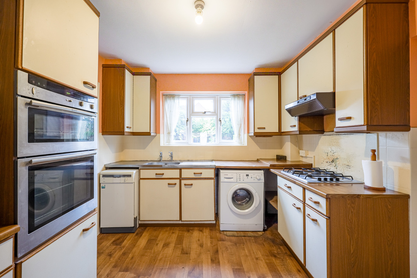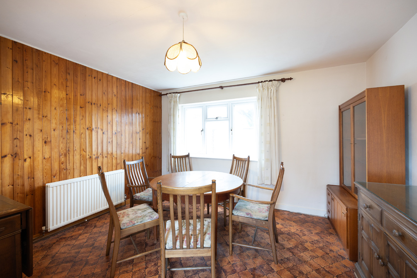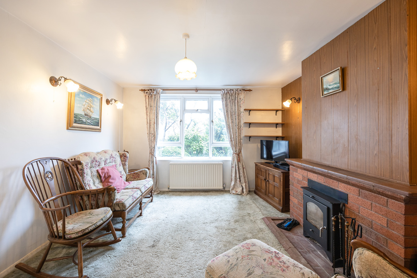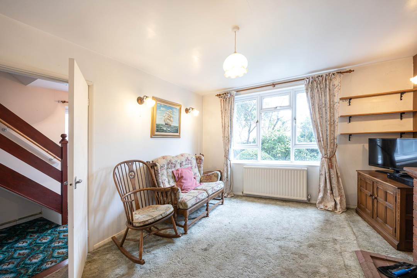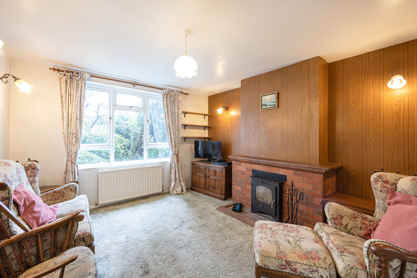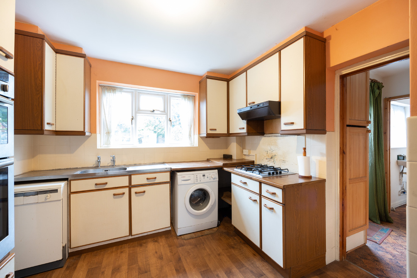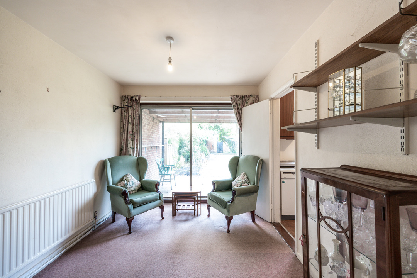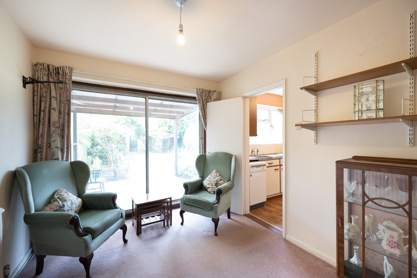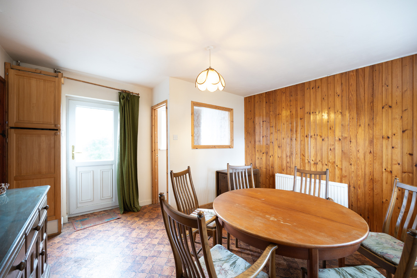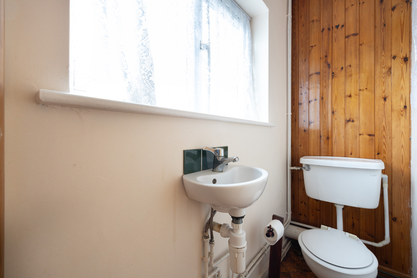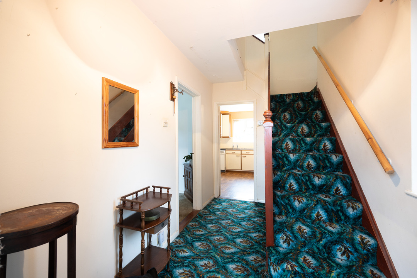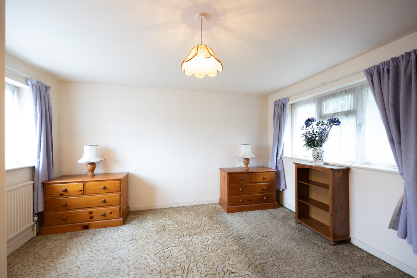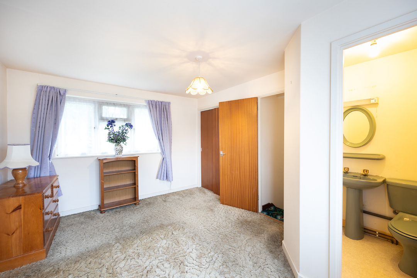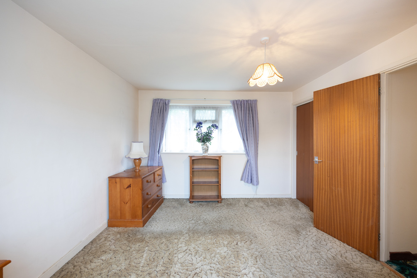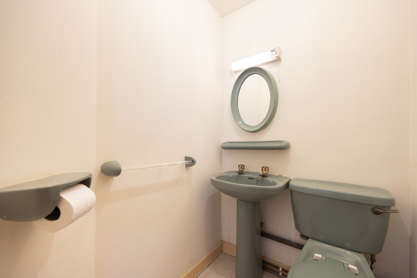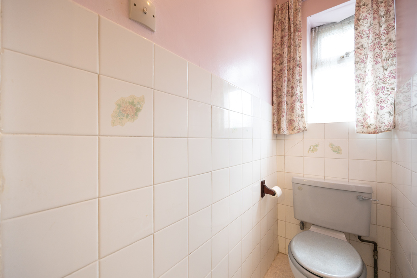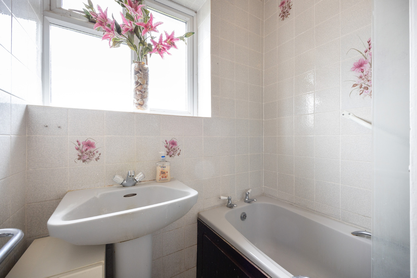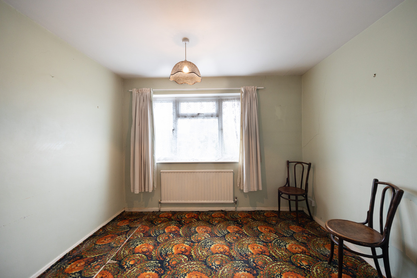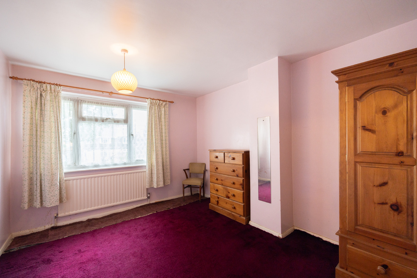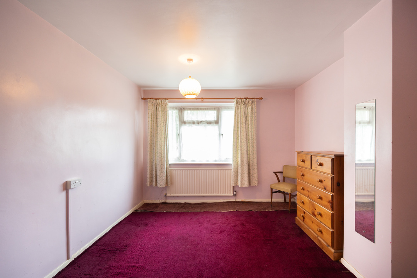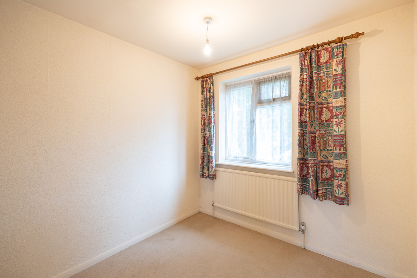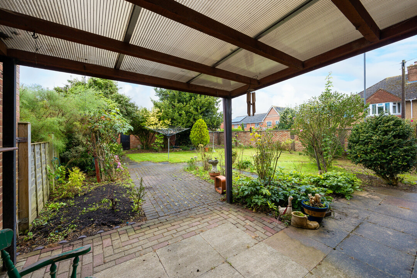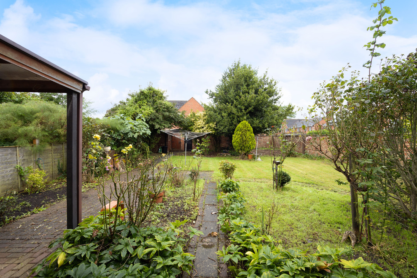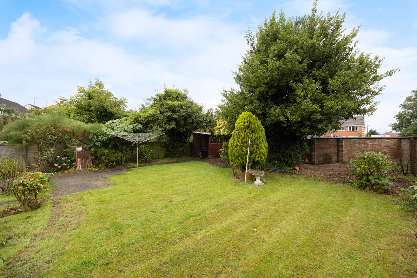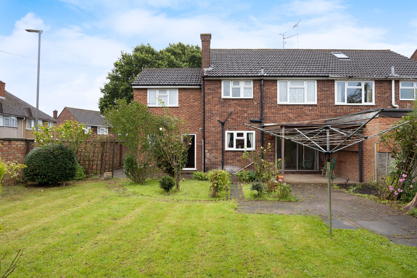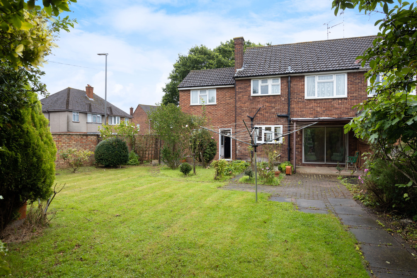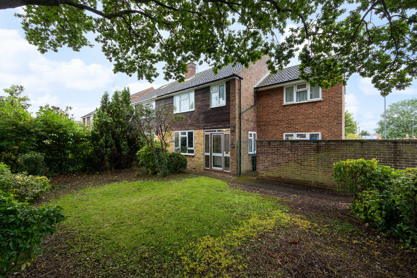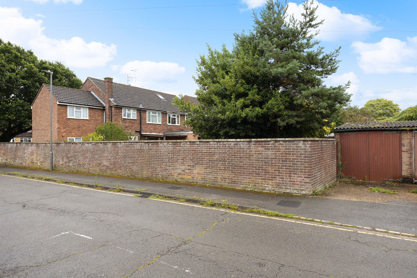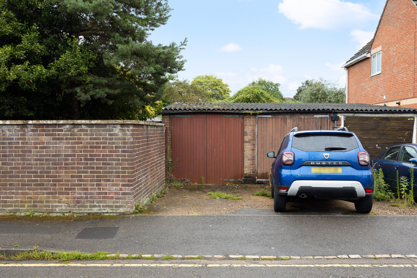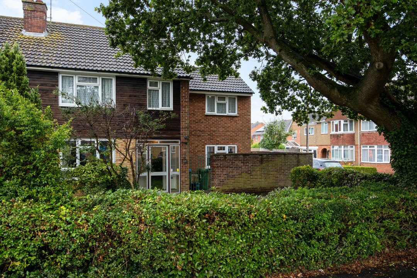Gowers Field, Aylesbury SSTC
4 1 3
£425,000 Semi-detached house for saleDescription
SUMMARY
We Sold It are pleased to present this extended four bedroom semi detached house located on Gowers Field near to the town centre and railway station. The property is in need of modernisation but does offer huge potential and the option for further extensions. Property comprises entrance porch, entrance hallway, lounge with log burner, dining room, family room, kitchen, four bedrooms, bathroom, en-suite, large front and rear gardens, garage and driveway parking to the rear. No upper chain
LOCATION
Aylesbury is situated between High Wycombe and Milton Keynes with good transport links to both. Well connected by road and rail Aylesbury is home to many commuters. As well having strong transport links the Garden Town of Aylesbury is surrounded by areas of outstanding beauty and is just a few miles from Combe Hill the highest viewpoint in the Chiltern Hills. The area benefits from many sought after and high achieving Schools, an array of recreational, leisure and shopping facilities. All of which helps to make Aylesbury an attractive proposition for property investors, new and existing residents alike.
RECEPTIONS
This property offers flexible living accommodation boasting three good sized reception rooms comprising of the lounge, dining room and family room. The living room benefits from a log burner.
KITCHEN
The kitchen has range of storage units at base and eye level, space for fridge freezer, washing machine and dishwasher, integrated over and hob with hood over, tiled splash backs, single bowl sink and drainer, roll top work surfaces, door to dining room and family room.
BEDROOMS
The property benefits from four large bedrooms with bedroom four being used previously as a small double. The master benefits from its own w/c ensuite.
BATHROOMS
The property offers a guest cloakroom on the ground floor, en-suite toilet to the master and the main family bathroom comprising of a low level panel bath and wash hand basin, separate toilet.
OUTISDE
The rear garden is mainly laid to lawn with a large patio seating area, mature panted boarders and trees, gated side access, door to outbuilding, door to garage, outside tap, outside sockets, brick retaining wall, timber shed to remain.
PARKING
Single garage with parking in front for one car.
Brochures
Features
- NO UPPER CHAIN
- EXTENDED
- FOUR BEDROOMS
- THREE RECEPTION ROOMS
- GARAGE
- WALK TO TOWN
- WALK TO STATION
- CUL-DE-SAC LOCATION
Enquiry
To make an enquiry for this property, please call us on 01296761331, or complete the form below.

