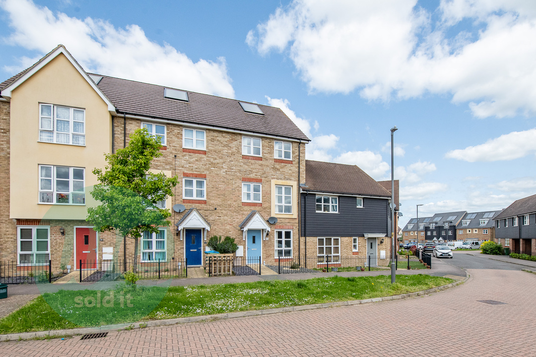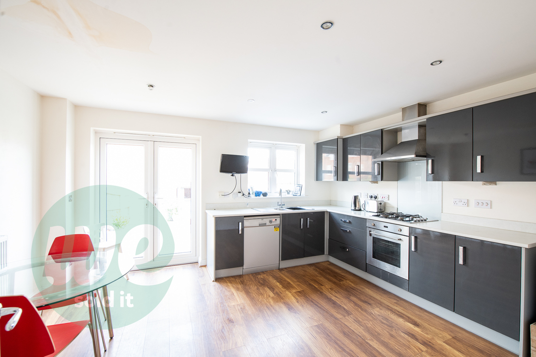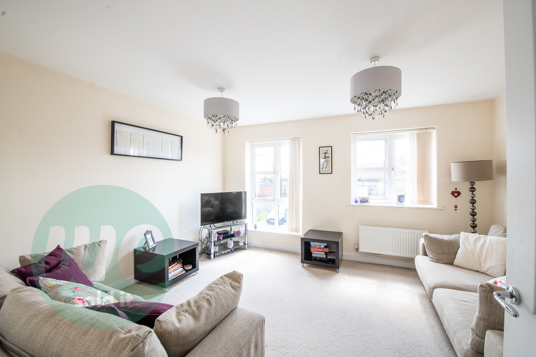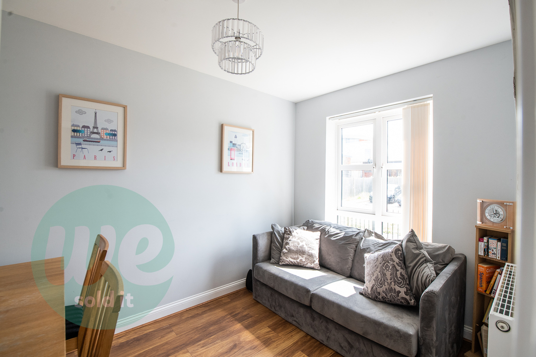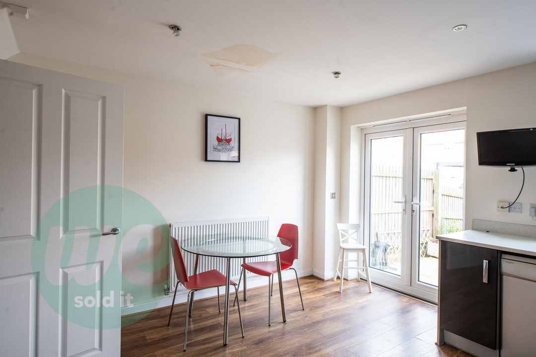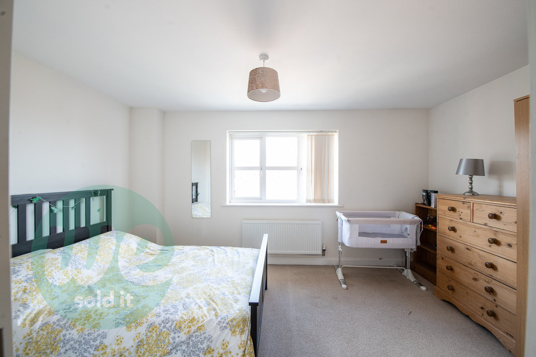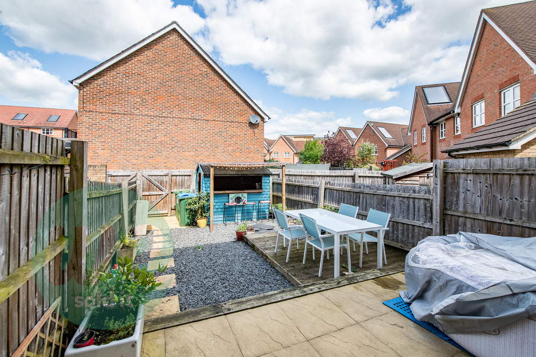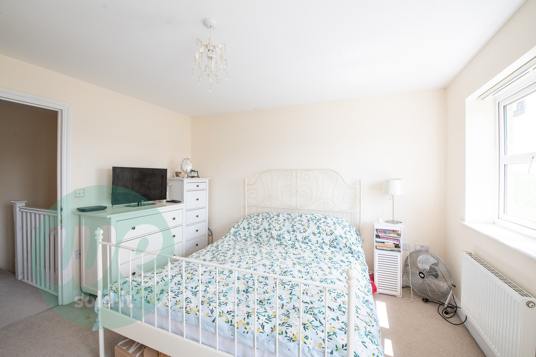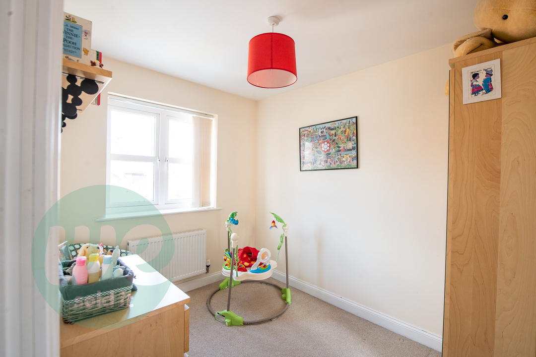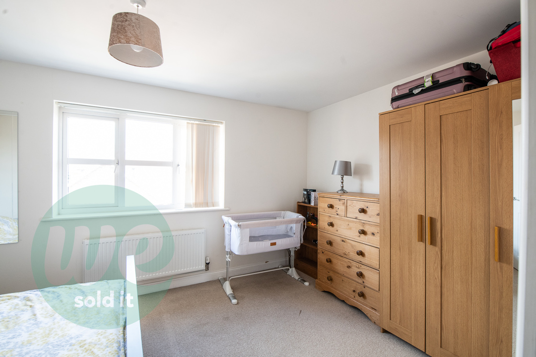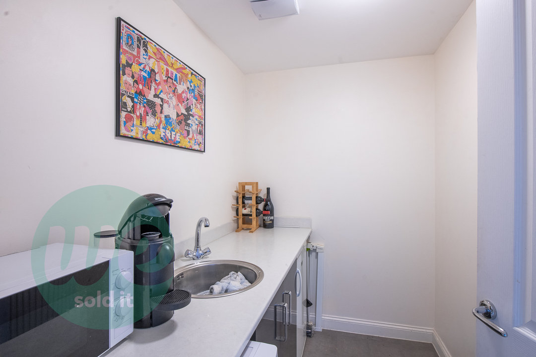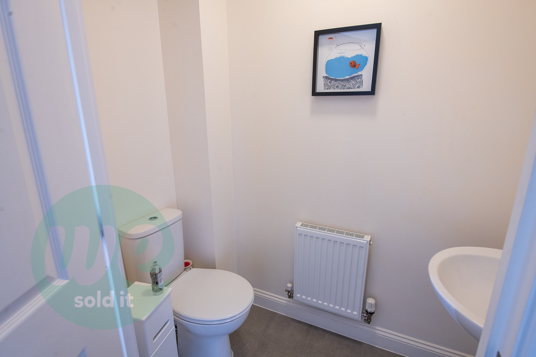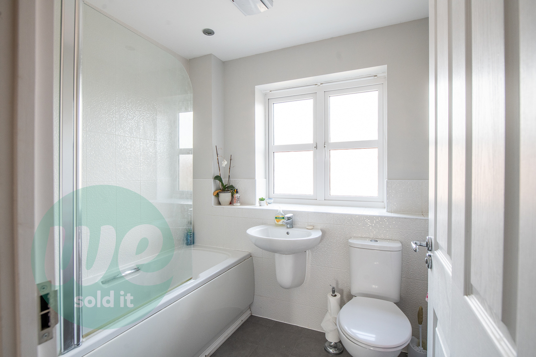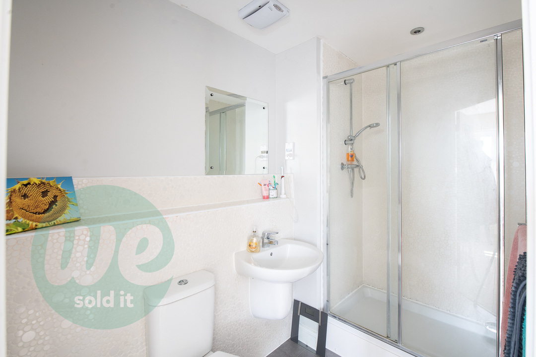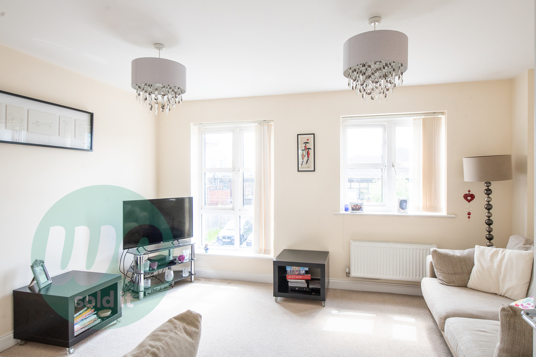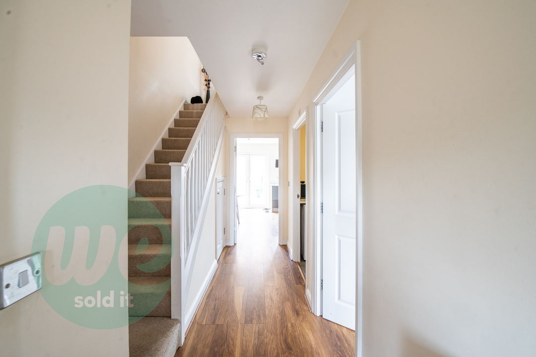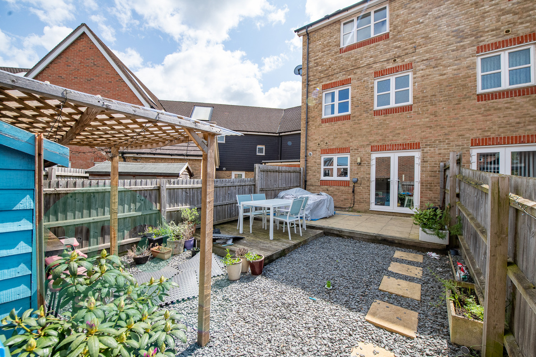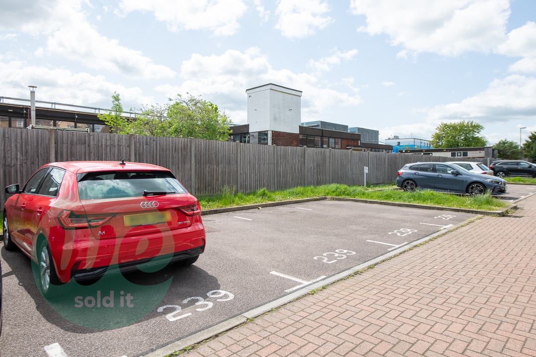GWENDOLINE BUCK DRIVE SSTC
3 3 2
£375,000 Terraced house for saleDescription
We Sold It are pleased to present this three/four-bedroom terraced family home situated just 0.4miles away from Stoke Mandeville Hospital and 0.5miles walk from the Ofsted ‘Good’ rated William Harding Infant and Primary. This spacious family home benefits from flexible living accommodation and bedrooms spread over three floors. Kitchen/diner and utility room, fourth bedroom/study and guest cloakroom located on the ground floor, the first-floor accommodation benefits comprises sitting room, third bedroom and bathroom, whilst the master bedroom with ensuite and bedroom two are situated on the second floor. Outside, the property benefits from having a landscaped private, and enclosed rear garden, parking for two vehicles.
Gwendoline Buck Drive is set in a sought-after residential location situated on the southside of Aylesbury, Just 0.5 miles walk of the Ofsted ‘Good’ rated William Harding Infant and Primary School, Stoke Mandeville Hospital is situated just 0.7miles walk away. London bound train connections can be found nearby in Aylesbury and Stoke Mandeville Village and full-scale shopping and leisure facilities are available in Aylesbury Town Centre.
BEDROOMS
The property benefits from four bedrooms two of which are double and two of which are good sized single bedrooms.
RECEPTIONS
The sitting room is located on the first floor, the fourth bedroom/study located on the ground floor and currently used a family room/dining space.
KITCHEN
The kitchen/diner has range of storage units at base and eye level, laminate work surfaces, one and half sink bowel and drainer, fitted oven, four ring gas hob with hood over, space fridge/ freezer integrated dishwasher, space for washing machine, tiled splash backs, tiled floor and double glazed window to front aspect, space for dining table.
BATHROOMS
The property benefits from a family bathroom located on the first floor comprising a low level w/c, wash hand basin, panel bath with shower over and tiled splash backs. Ensuite to master comprises a walk in shower, low level w/c, wash hand basin, tiled splash backs. Cloakroom on the ground floor.
OUTSIDE
Enclosed rear garden, laid to patio area and slate for ease of maintenance, decked area rear gated access,
PARKING
Parking for two vehicles.
Brochures
Features
- TOWN HOUSE
- THREE/FOUR BEDROOMS
- LARGE MASTER BEDROOM WITH ENSUITE
- PARKING FOR TWO VEHICLES
- WALK TO SCHOOLS
- WALK TO PARK
Enquiry
To make an enquiry for this property, please call us on 01296761331, or complete the form below.

