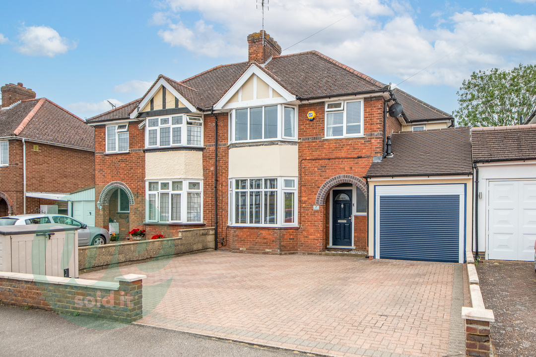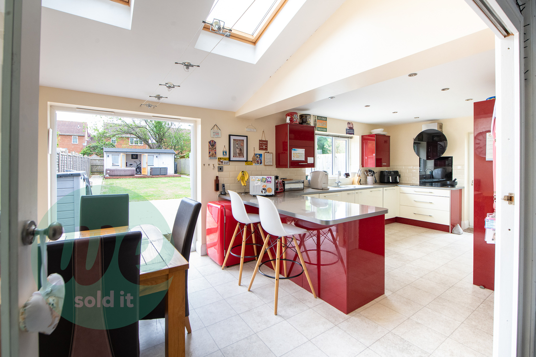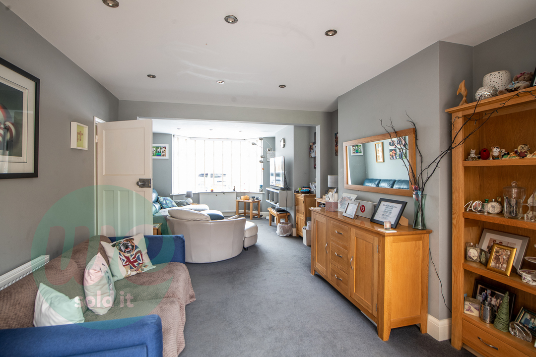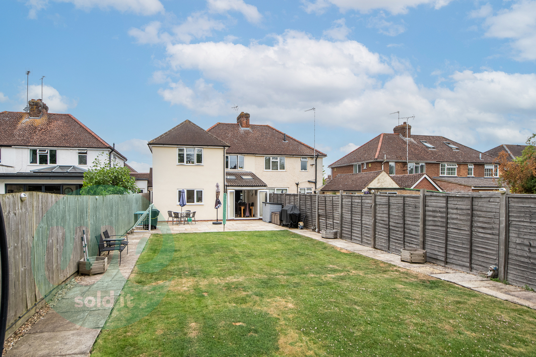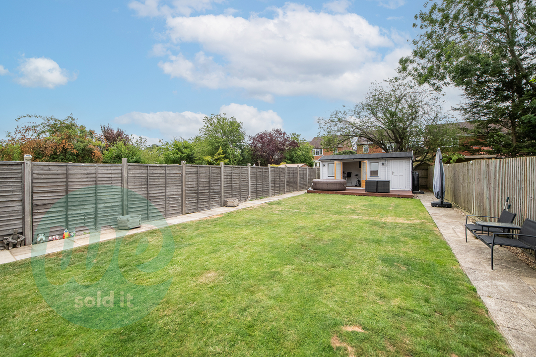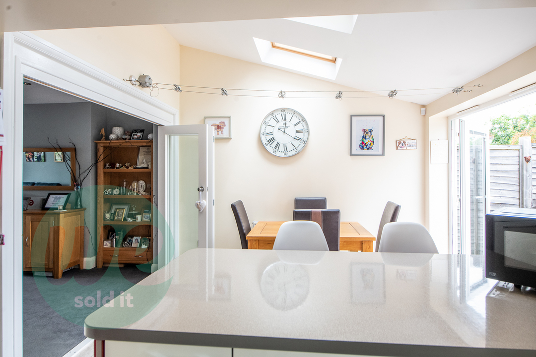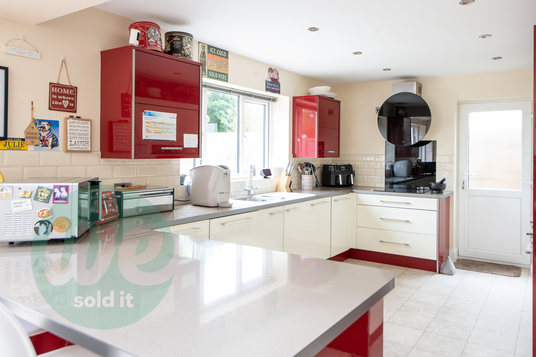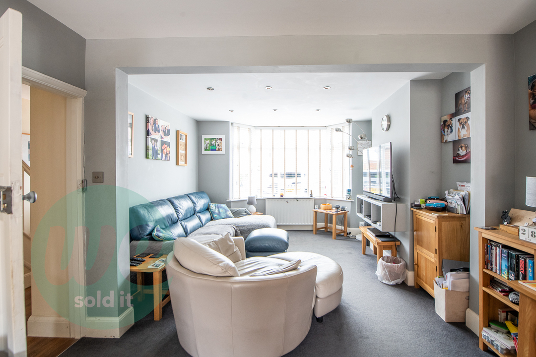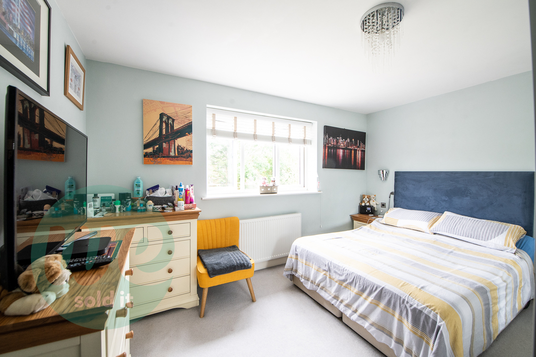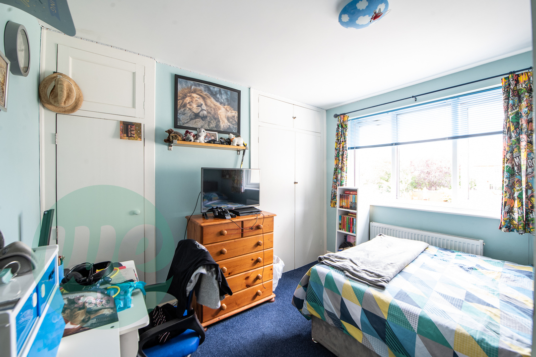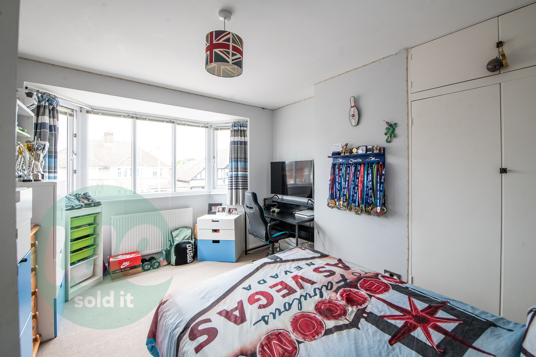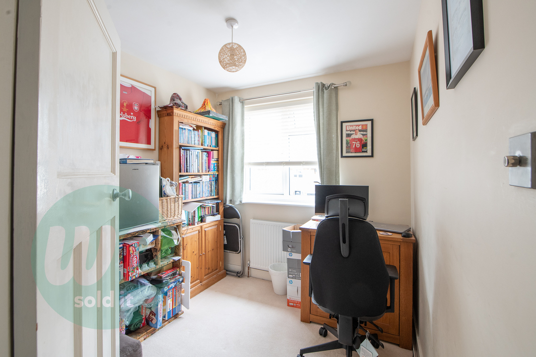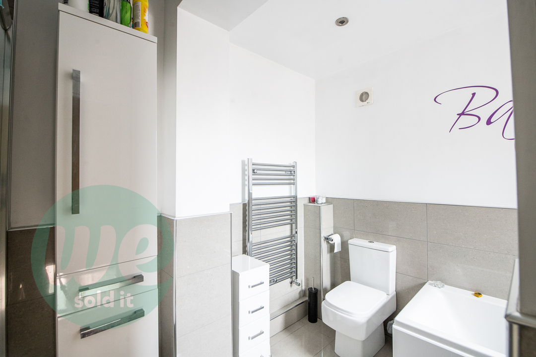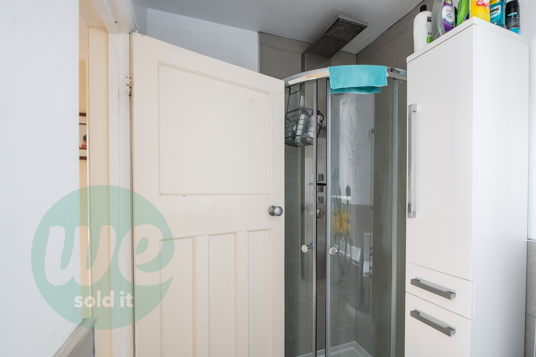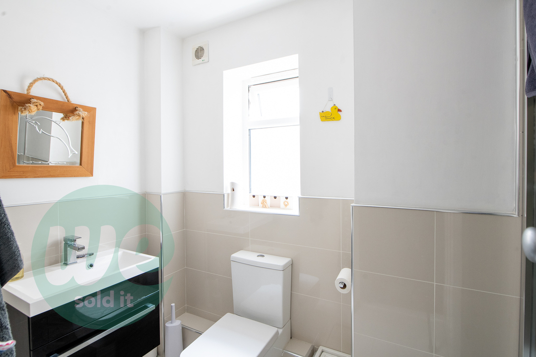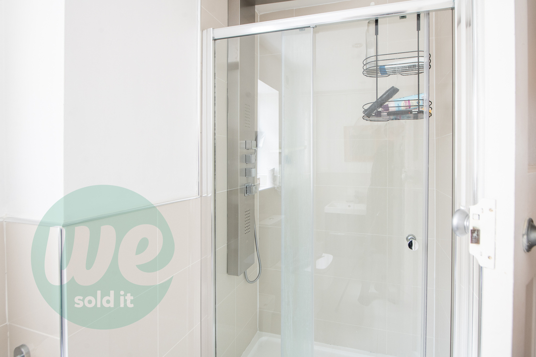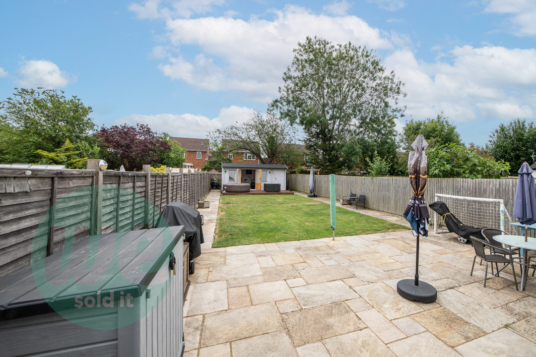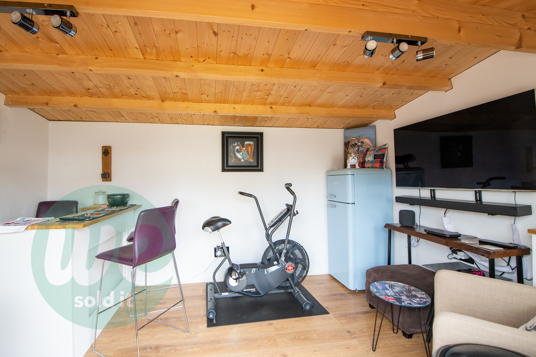LIMES AVENUE SSTC
4 2 2
£585,000 Semi-detached house for saleDescription
This beautifully presented semi-detached family home is situated on one of Aylesbury's most sought-after roads, offering a desirable living environment. The property has been thoughtfully extended to create a spacious and comfortable home perfect for a growing family. Step inside to find a welcoming entrance hallway leading to the heart of the home.
The generous 23-foot lounge/diner provides a versatile space for relaxation and entertaining, while the impressive 23-foot kitchen/diner features modern appliances and ample storage. A well-appointed shower room on the ground floor adds convenience. Upstairs, there are four well-proportioned bedrooms and an extended four-piece family bathroom. The loft is accessed via a drop down ladder and is fully boarded, insulated with lighting. Outside, the block-paved driveway accommodates up to three cars, complemented by a storage garage.
The rear garden, approximately 90 feet long, offers a delightful mix of lawn and patio areas. A garden room provides versatility for work or leisure. The property benefits from highly regarded school catchment areas, making it an ideal family home. Enjoy a spacious, well-appointed property in a sought-after location, offering modern amenities, ample parking, and a generous rear garden for a desirable Aylesbury lifestyle.
Located in a peaceful Southside setting, Limes Avenue provides a tranquil retreat while enjoying convenient amenities. Within walking distance of Jansel Square, offering mini supermarkets and various shops.
Families will appreciate its proximity to renowned schools. Commuting is effortless with easy access to the A41 and close proximity to Aylesbury town centre train station for excellent rail connections. Discover the perfect balance of serenity and convenience at Limes Avenue, a truly desirable place to call home.
BEDROOMS
Relax in one of four generously sized bedrooms, comprising three delightful double rooms and a charming single bedroom. This versatile layout offers ample space for rest and relaxation, ensuring everyone in the household can enjoy their own personal haven.
BATHROOMS
The first floor boasts a luxurious four-piece family bathroom, providing a serene retreat for relaxation. On the ground floor, you'll find the convenience of a stylish shower room and practical cloakroom adding a touch of elegance and functionality to the lower level. With these thoughtfully designed and beautifully finished bathrooms, your daily routines will be elevated to a new level of comfort and sophistication.
KITCHEN/DINER
The spacious 23-foot kitchen/diner is a standout feature, boasting a contemporary design and a range of modern appliances. The well-appointed kitchen includes two built-in ovens, hob, integrated washing machine, dishwasher, and fridge freezer.
RECEPTION
Enter this inviting and spacious 23-foot lounge/diner, a versatile area perfect for both relaxation and entertaining. With its generous proportions this room provides a cozy setting for unwinding after a busy day or enjoying quality time with loved ones. The open layout seamlessly connects the lounge and dining spaces, creating a warm and welcoming environment. Whether you're curling up with a good book or hosting a dinner party, the generous lounge/diner offers the ideal space for creating lasting memories and enjoying the company of family and friends.
OUTSIDE
Step out into the impressive outdoor space. The expansive garden stretches approximately 90 feet in length, offering plenty of room for outdoor activities and enjoying the fresh air. A generous patio terrace awaits, providing an ideal spot for alfresco dining, entertaining, or simply basking in the sun.
As you explore further, you'll come across an inviting and well-maintained lawn, perfect for children to play on or for hosting garden parties. Additionally, a timber-built outbuilding awaits, equipped with power and lighting. This versatile space can be transformed into a private office, a home gym, or a tranquil retreat. It also provides convenient storage options, ensuring a clutter-free living environment.
Whether you envision peaceful moments in nature, hosting gatherings, or pursuing your hobbies, the outdoor space of this property offers endless possibilities. Enjoy the serenity, soak up the sunshine, and create unforgettable memories in this delightful oasis right at your doorstep.
PARKING
In addition to its impressive outdoor features, this property offers the convenience of a spacious block-paved driveway with ample parking space for several vehicles. Whether you have multiple cars or frequently host visitors, the driveway parking ensures a stress-free experience and adds another practical advantage to this remarkable home. Garage currently used for storage houses central heating boiler, remote operated roller door.
Brochures
Features
- SOUTHSIDE LOCATION
- EXTENDED 1930's SEMI DETACHED
- 23FT LOUNGE/DINER
- 23FT KITCHEN/DINER
- FOUR BEDROOMS
- FOUR PIECE BATHROOM
- GROUND FLOOR SHOWER ROOM
- 90FT REAR GARDEN
- TIMBER BUILT OUTBUILDING/GARDEN OFFICE
- BLOCK PAVED DRIVEWAY FOR SEVERAL VEHICLES
Enquiry
To make an enquiry for this property, please call us on 01296761331, or complete the form below.

