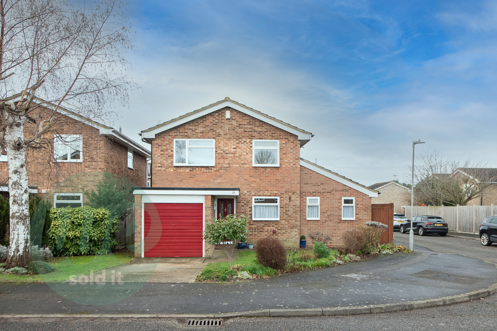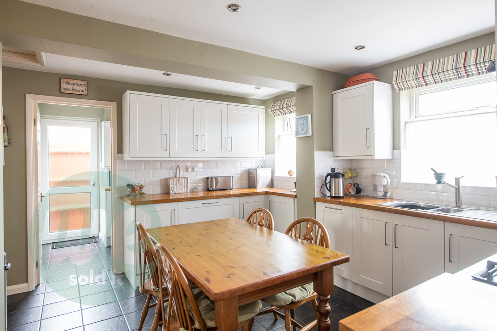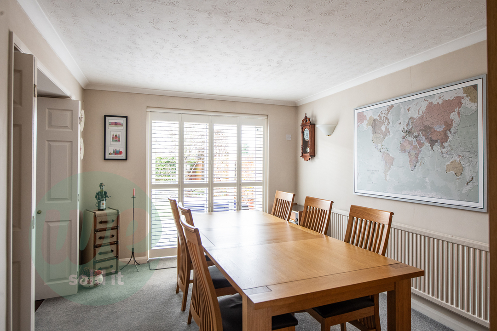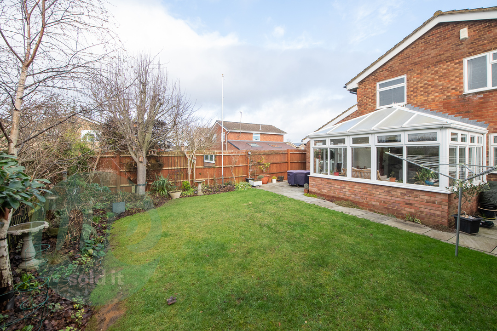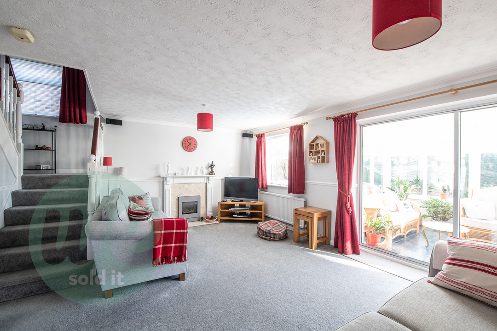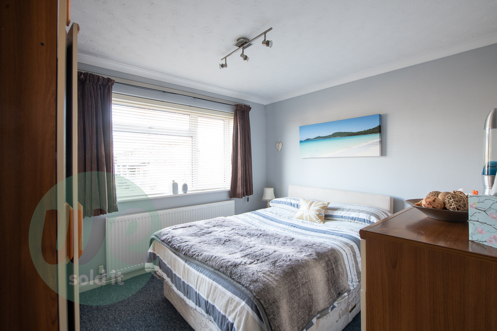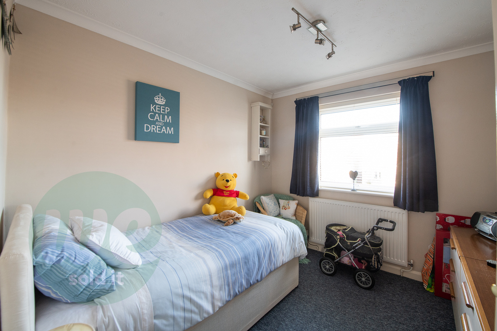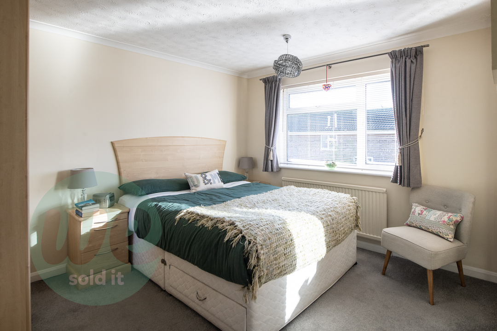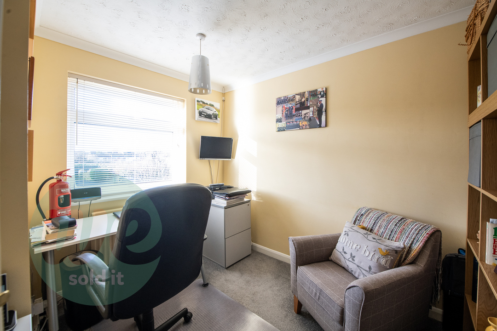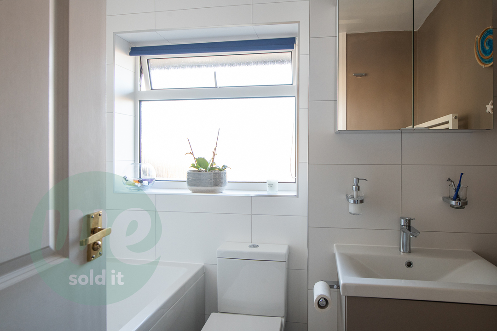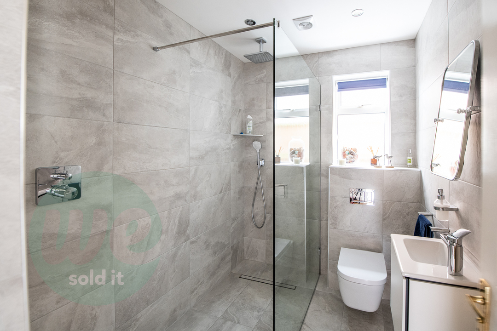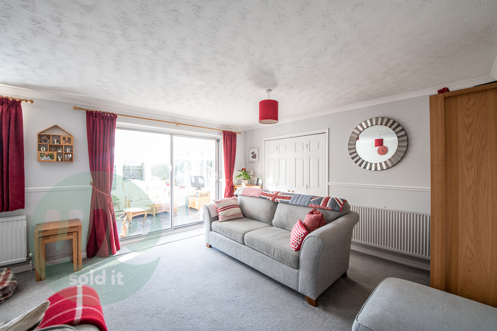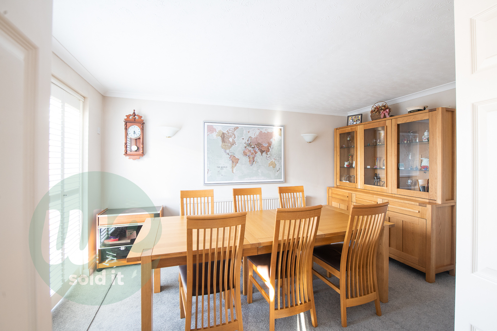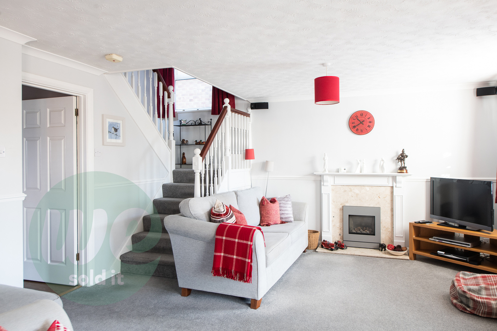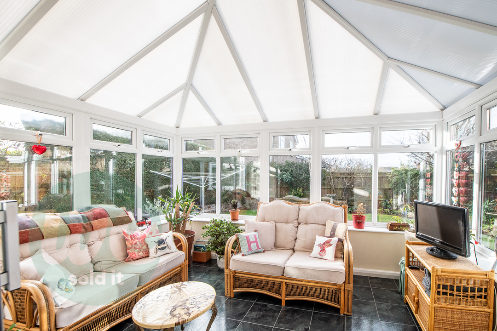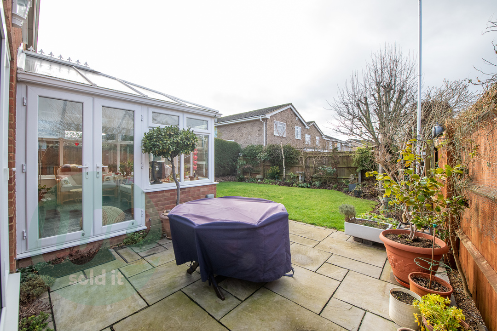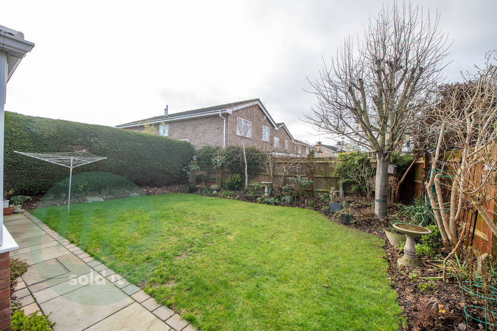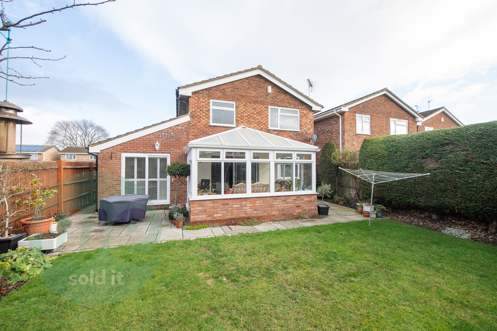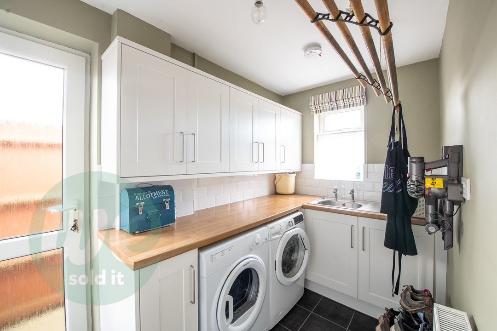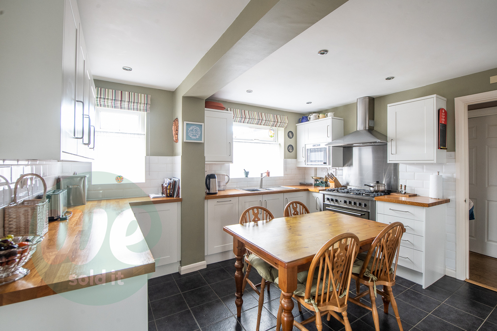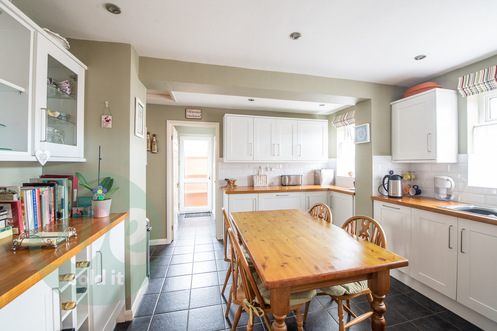MELLSTOCK ROAD SSTC
4 2 3
£535,000 Detached house for saleDescription
Situated on the popular Chiltern Park development, less than half a mile walk to the sought-after William Harding Junior and Infant School. This extended four bedroom detached family home comprises entrance hall, living room, dining room, conservatory, kitchen/breakfast room, refitted shower room. The first-floor accommodation comprises three double bedrooms, and a generous single bedroom, refitted family bathroom. Outside the property offers a private and enclosed rear garden, and driveway parking, garage/storage room.
Mellstock Road is set on the sought-after Chiltern Park development situated on the southside of Aylesbury, offering a wealth of facilities such as a local shopping parade, play parks and green open spaces and the popular William Harding Junior and Infant School. Just a miles walk from Stoke Mandeville Hospital, and a regular bus service connecting to the Town Centre, and Aylesbury’s mainline, London Marylebone Bound Train Station amongst other routes, and good links to the A41 southbound to the M25 make Mellstock Road an ideal location wherever your commute.
BEDROOMS
The property offers comfortable bedroom accommodation by way of three double bedrooms and a generous single bedroom. Built in wardrobes to master bedroom.
BATHROOM
Refitted Family bathroom comprising wash hand basin , low level WC, bath with mixer shower over. Newly installed shower room located on the ground floor.
RECEPTIONS
The property benefits from a spacious living and separate dining room with access between the two via bi-folding doors, additional door from the dining room to kitchen/breakfast room. Sliding patio door to rear garden from dining room.
CONSERVATORY
Enjoying views of the garden this brick based UPVC Conservatory is accessed via the living room, benefitting power & light, gas fed radiator, patio doors leading to the garden.
KITCHEN/BREAKFAST ROOM
The modern kitchen space comprises a range of units at base and eye level with work surface areas, space for range cooker with extractor over, integrated dishwasher door to utility room, door to dining room.
UTILTIY
Providing extra storage and work surface area, sink drainer unit, space and plumbing for washing machine, space for tumble dryer, space for fridge/freezer.
OUITSIDE
This mature and well stocked rear enclosed garden has been a labour of love for the current owners and provides a secure space for all of the family comprising a patio area, lawn area enclosed by timber panel fence.
PARKING
Driveway parking, garage/storage room.
Brochures
Features
- WALK TO HOSPITAL
- WALK TO WILLIAM HARDING SCHOOL
- EXTENDED
- LIVING ROOM
- DINING ROOM
- CONSERVATORY
- TWO BATHROOMS
- KITCHEN/BREAKFAST
- FOUR BEDROOMS
- GARAGE & DRIVEWAY
Enquiry
To make an enquiry for this property, please call us on 01296761331, or complete the form below.

