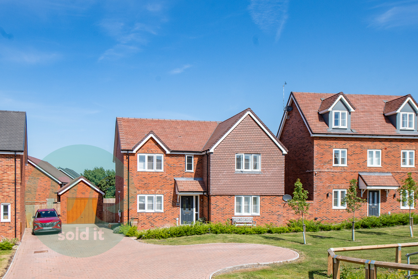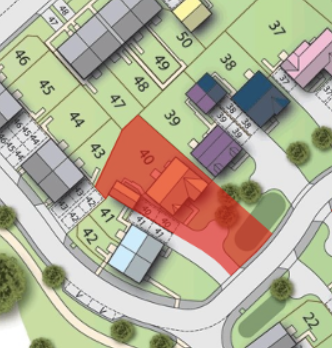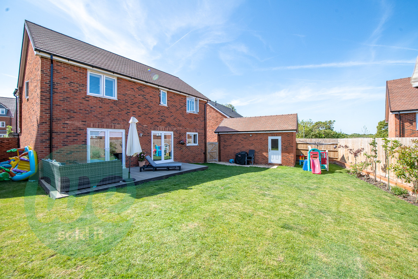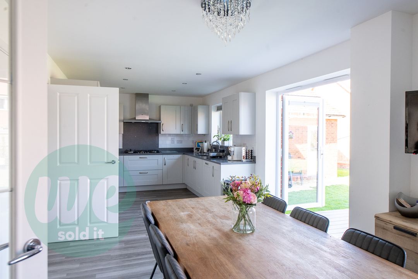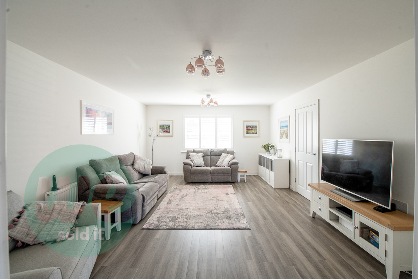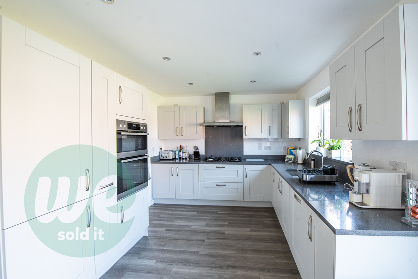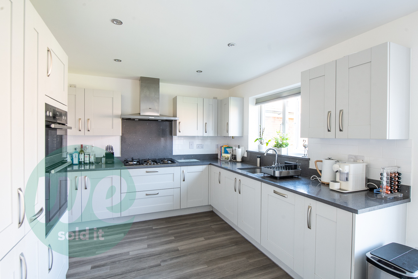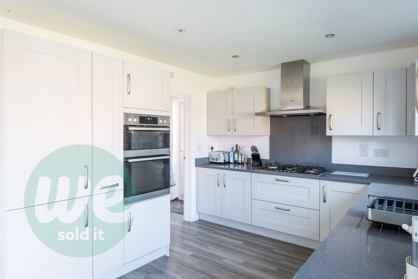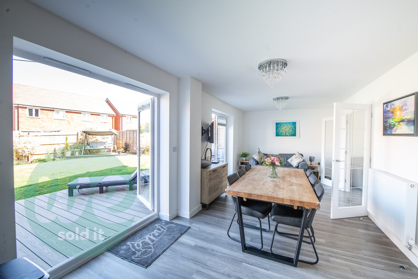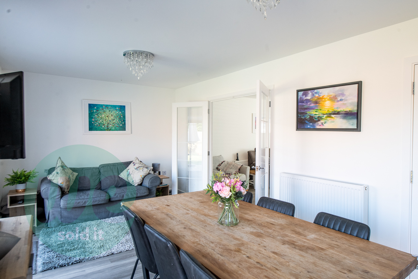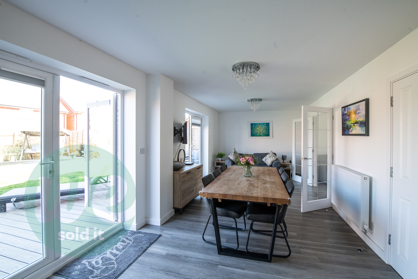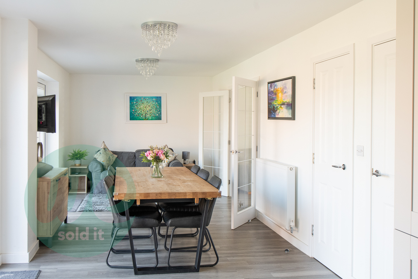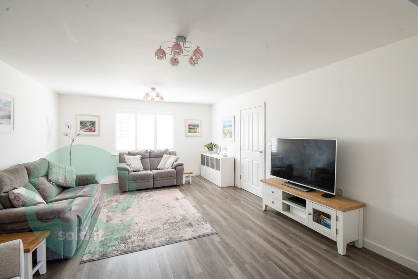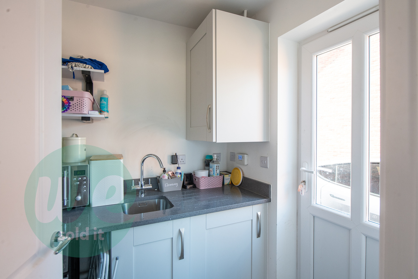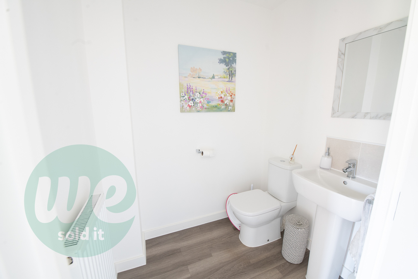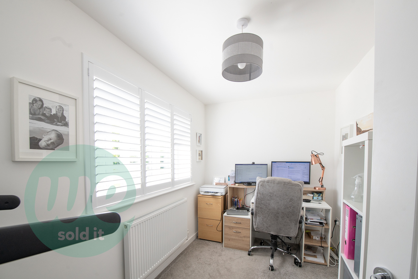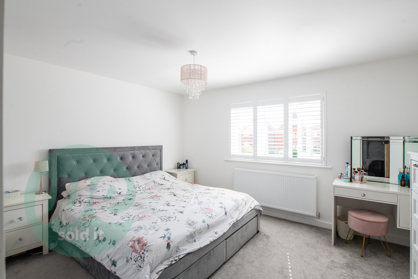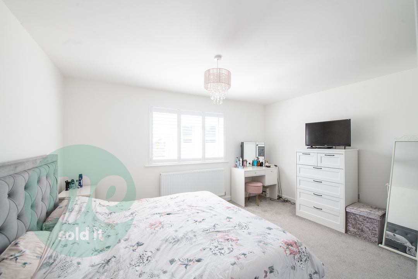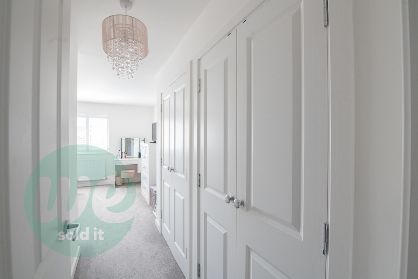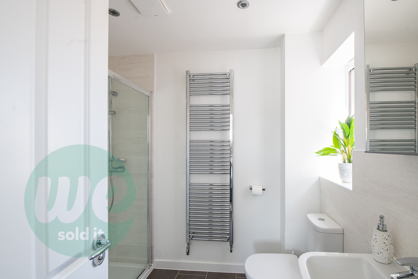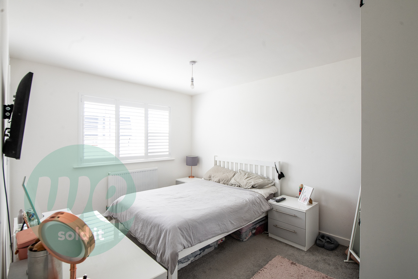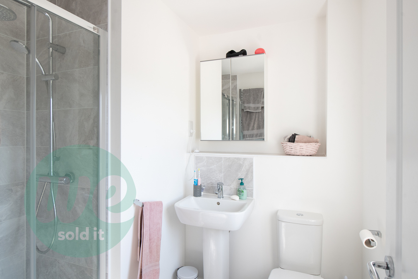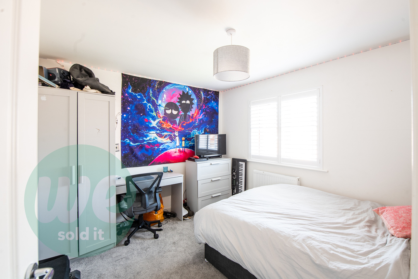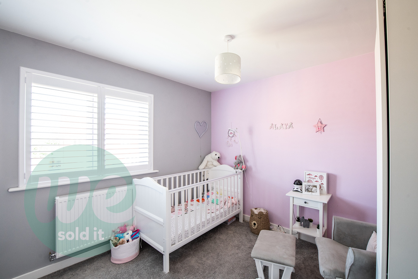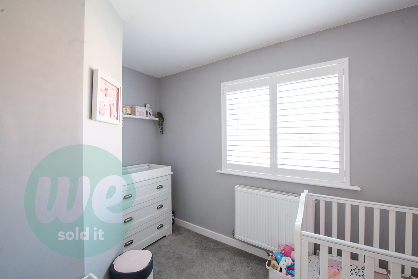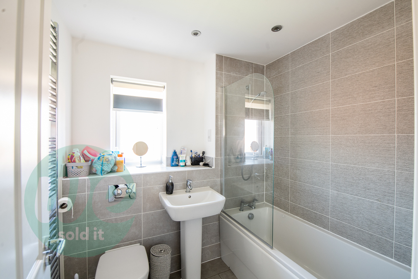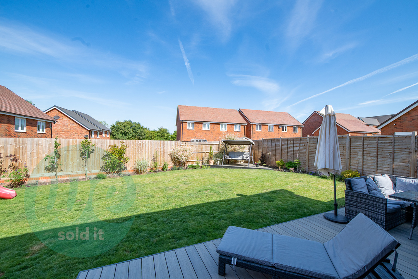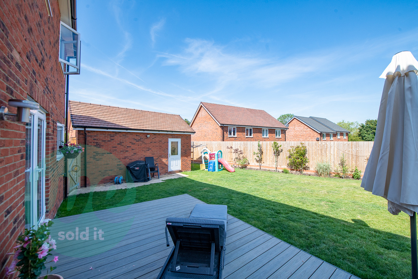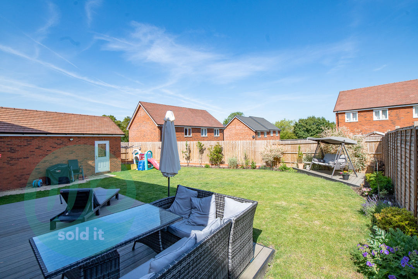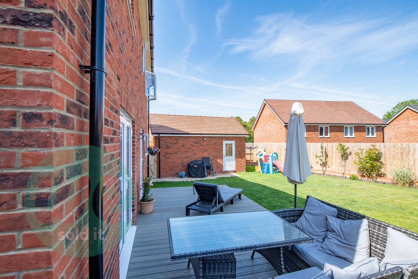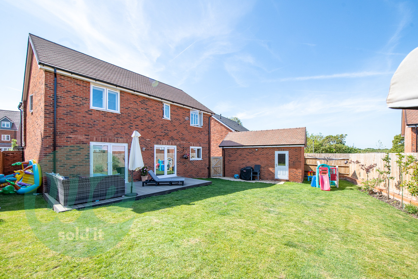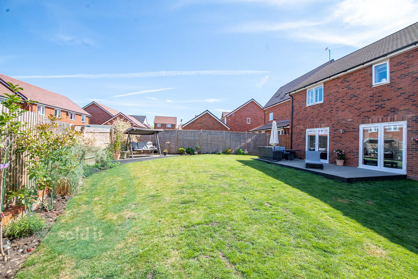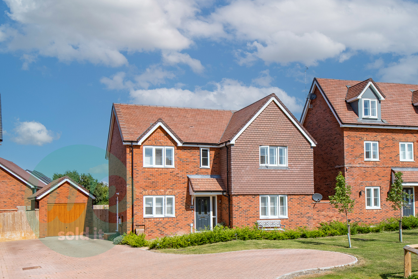Stoches Close, Stoke Mandeville SSTC
4 3 2
£685,000 Detached house for saleDescription
We Sold It are delighted to offer this exceptional modern detached family home, thoughtfully designed for contemporary living. Enjoy the spacious kitchen/dining area with patio doors opening onto the rear garden, perfect for indoor-outdoor entertaining. The integrated appliances and utility room offer practicality. Relax in the inviting living room or utilise the study. The master bedroom features an ensuite shower room and built-in wardrobe whilst the second bedrooms also benefits from its own ensuite. Outside, the private and enclosed garden is ideal for outdoor activities, while the detached garage provides additional convenience. With a local train station just a short 0.8 mile walk from your door, commuting to London has never been easier. Experience the perfect combination of style, functionality, and connectivity in this remarkable home.
LOCATION
Nestled in the heart of Buckinghamshire's inviting countryside, Stoke Mandeville is a picturesque village brimming with charm and character. Steeped in history and embraced by breathtaking natural beauty, it offers a serene and idyllic escape from the bustling city life. With its delightful village centre, adorned with traditional architecture and a warm community spirit, Stoke Mandeville radiates a sense of tranquillity. Despite its peaceful setting, the village enjoys excellent connectivity to London, with convenient transport links that allow residents to easily access the capital for work or leisure. This perfect blend of rural serenity and urban accessibility makes Stoke Mandeville an ideal place to call home.
RECEPTIONS
This property presents a generously sized living room to the front, featuring double doors that seamlessly flow into the kitchen/diner. The Amtico flooring adds a touch of elegance to the space. Additionally, there is a versatile second reception room, ideal for use as an office or play area.
KITCHEN/DINING SPACE
The kitchen is equipped with a selection of storage units at both base and eye level, complemented by granite work surfaces and tiled splashbacks. The Amtico flooring adds a touch of sophistication to the space. Integrated AEG appliances, including a fridge/freezer, dishwasher, double oven, and a five-ring gas hob with a hood. The kitchen also features a double sink bowl with a drainer, a double glazed window overlooking the rear, and two sets of French doors that open to the garden. Additionally, there is an under stairs storage cupboard and a convenient utility room accessible from the kitchen.
UTILITY
The utility room, accessed from the kitchen, features a granite worktop with an inset sink and mixer tap, providing functional convenience. Courtesy door leading to outside.
BEDROOMS
This impressive property boasts four spacious bedrooms, offering ample accommodation for a growing family. The master bedroom is complemented by an ensuite shower room and convenient built-in wardrobes, providing both comfort and storage. The second bedroom also benefits from its own ensuite, ensuring privacy and convenience. All bedrooms are generously sized, making them ideal for creating restful retreats or versatile spaces to suit individual needs.
BATHROOMS
This stunning property features a total of four well-appointed bathrooms, catering to the needs of the whole family and guests. Two of the bedrooms enjoy the luxury of ensuite shower rooms, offering privacy and convenience. Additionally, there is a stylish family bathroom, perfect for relaxation with its elegant fixtures and fittings. For added convenience, a guest cloakroom is also available on the ground floor, providing a convenient facility for visitors. With a range of modern and tastefully designed bathrooms, this property offers both functionality and style.
OUTSIDE
The garden offers a perfect outdoor retreat. It features a generous lawn area, ideal for outdoor activities and leisure. A raised decked area provides a charming space for al fresco dining or relaxation. The garden is enclosed by timber panel fencing, ensuring privacy and security. Convenient gated access at the front of the property allows for easy entry and exit.
PARKING
Ample parking is provided by the block paved driveway with a convenient turning circle, offering easy maneuverability. In addition, there is a detached garage with a courtesy door providing direct access to the garden. The garage is equipped with power and lighting, offering secure storage for vehicles or other belongings.
COUNCIL TAX BAND G
Features
- TILLIA HOMES DEVELOPMENT
- STOKE MANDEVILLE VILLAGE
- WALK TO STATION
- WALK TO PUB
- WALK TO OPEN COUNTRYSIDE
- HIGH SPECIFICATION
- FOUR DOUBLE BEDROOMS
- LARGE KITCHEN/ DINER
- NHBC WARRANTY REMAINING
Enquiry
To make an enquiry for this property, please call us on 01296761331, or complete the form below.

