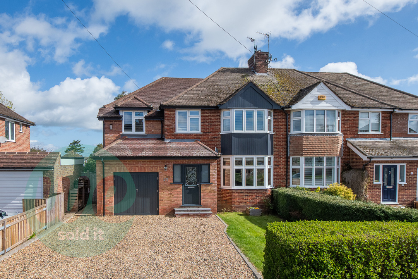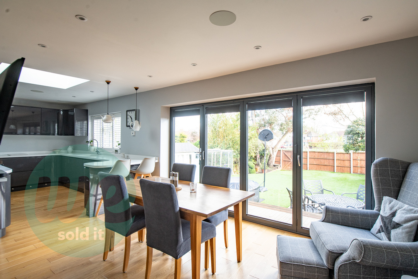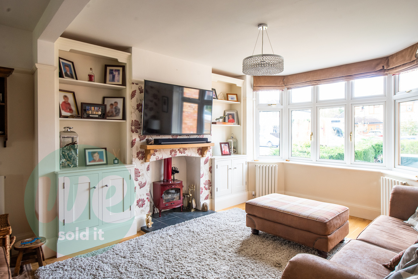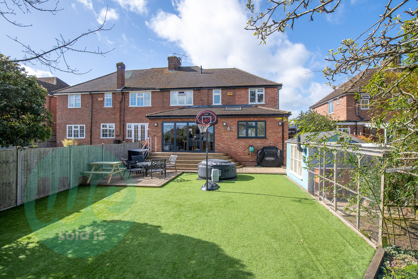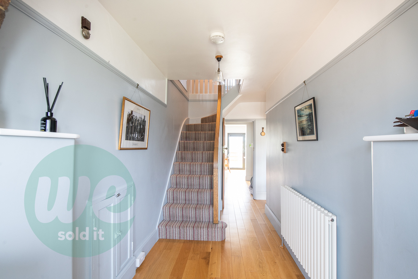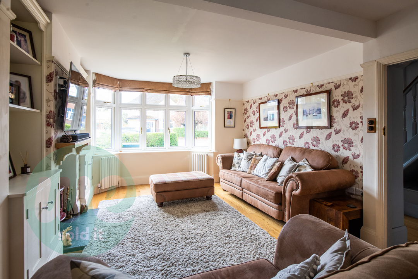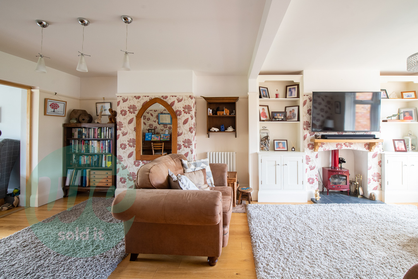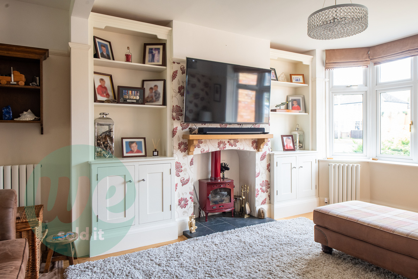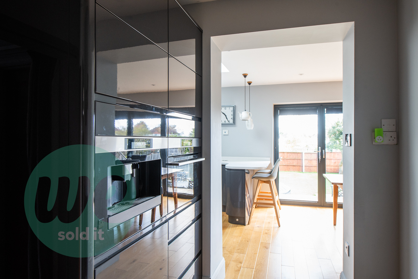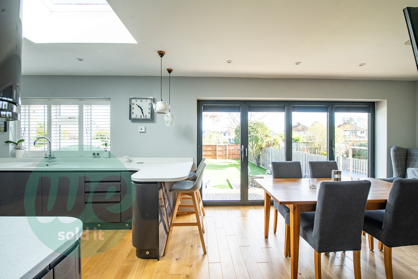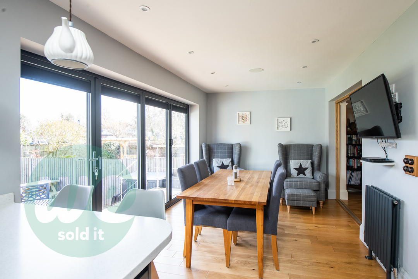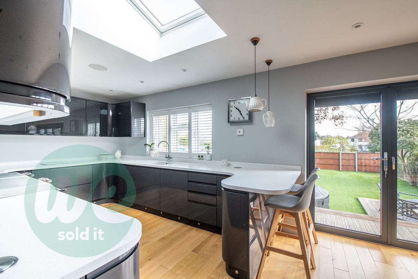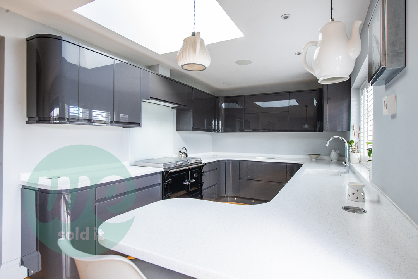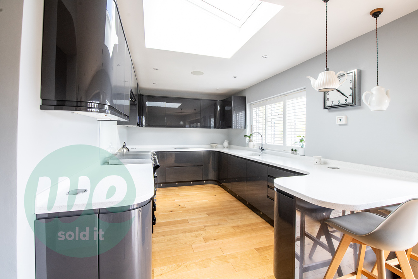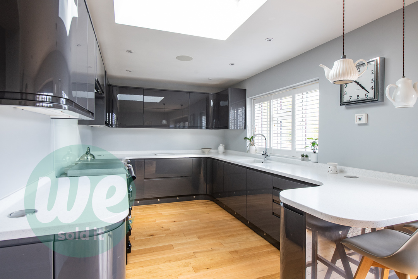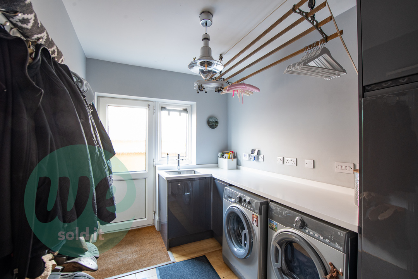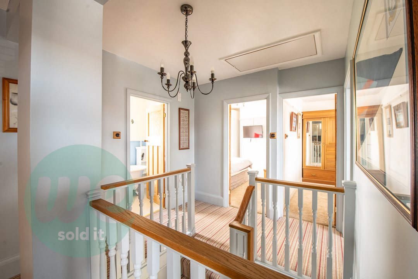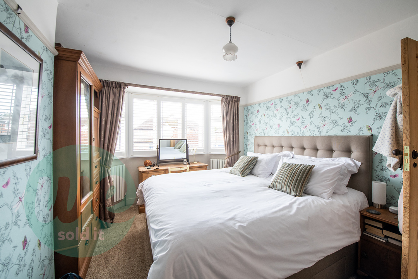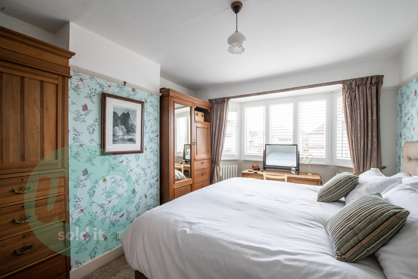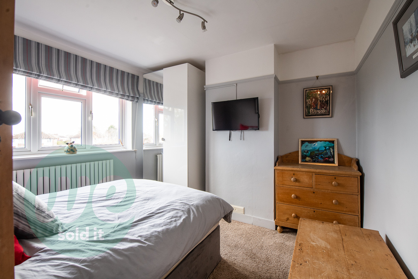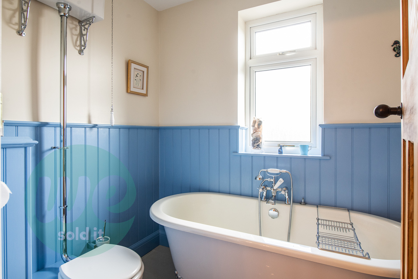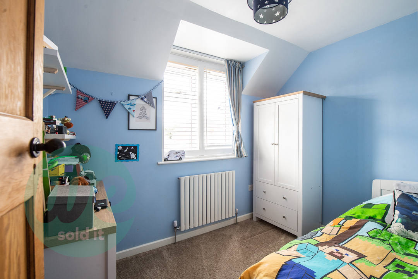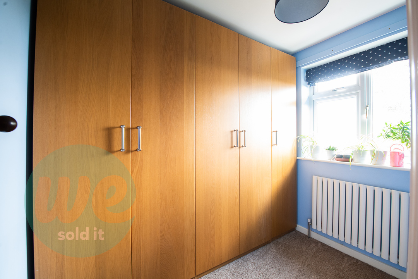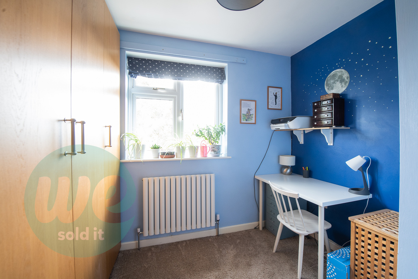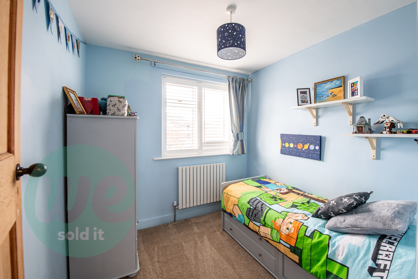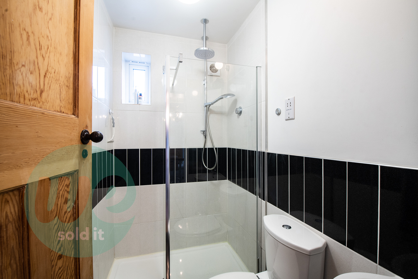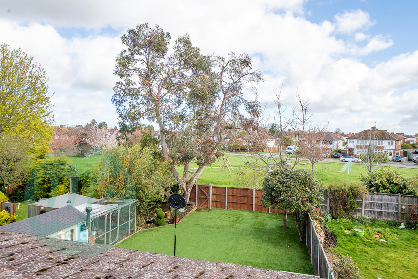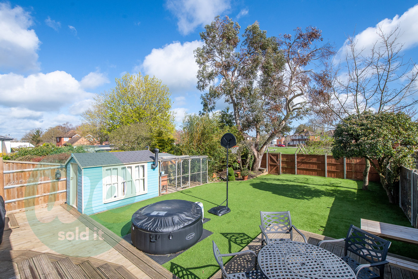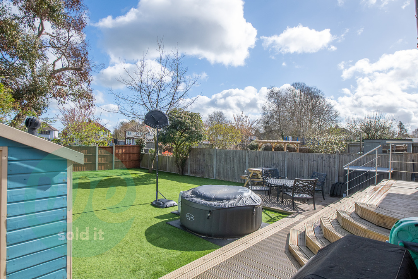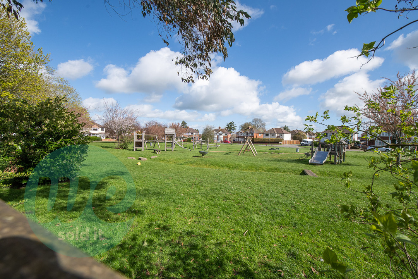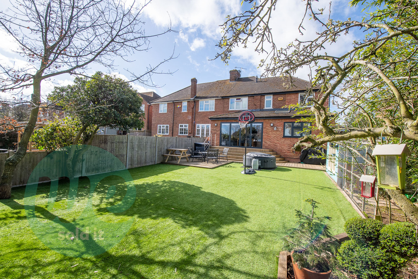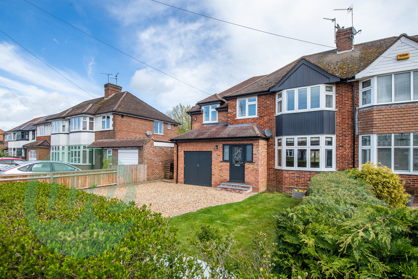Turnfurlong, Aylesbury SSTC
5 2 1
£620,000 Semi-detached house for saleDescription
SUMMARY
We Sold It are pleased to present this stunning five bedroom semi-detached home located just a stones throw away from the highly sought-after local grammar schools and Turnfurlong junior and infant schools. This property has been immaculately maintained, extended, and updated by the current owners and must be viewed to be appreciated. Property comprises extended entrance hall, large living room with bay window and log burner, kitchen/ diner with bi-folding doors to the garden, utility room, cloakroom, five bedrooms, two bathrooms, landscaped rear garden, garage and driveway parking.
LOCATION
Set on the Southside of Aylesbury in a quiet residential location and within highly desirable school catchments for Turnfurlong Junior and Infant Schools. Walking distance to Jansel Square shopping area and the Aylesbury town center. The A41 is a short drive away giving easy access to the M25. You have easy transport links into London via Aylesbury town centre train station taking approximately 55 minutes to Marylebone station. The property backs onto Fairmile park making this an ideal family home.
RECEPTION
The property offers a large living room which was formerly two receptions which have been knocked through to provide a large open space with bay window to the front , log burner, bi-folding doors to the kitchen/ diner and engineered oak flooring.
KITCHEN/ DINER
The kitchen has a range of storage units at base and eye level, space for range cooker with hood over, inset single bowl sink with drainer, hot tap and ambient water filter, integrated dish washer, fridge, microwave oven and AEG coffee machine, kickboard lighting, under cabinet lighting, inset ceiling speakers, Staron worksurfaces with pop up power points, velux window, bi-folding doors to garden, engineered oak flooring, spot light down lights.
UTILITY
The utility room has a range of storage units at base level, space for washing machine and tumble dryer, single bowl sink and drainer with mixer tap, Staron work surfaces, door to cloakroom, garden and garage.
BATHROOMS
The property benefits from a family bathroom comprising of traditional style high level w/c, pedestal sink, free standing roll top bath, radiator with towel rail, and a window to the rear aspect. The shower room comprises a double shower cubicle, low level w/c, wash hand basin, heated towel rail, window to the side aspect, and tiled splash backs. On the ground floor, you have a guest cloakroom.
BEDROOMS
The property offers comfortable bedroom accommodation with five bedrooms located on the first floor.
OUTSIDE
The rear garden is mainly laid to an artificial lawn, decked steps down to a decked seating area, gated rear access leading to Fairmile park, summer house with power and log burner, planted border with mature tree and pond, outside tap, double socket, external lighting, gated side access.
PARKING
The property benefits from a large gravelled driveway for multiple cars and a single garage with power, tap and lighting.
Brochures
Features
- FIVE BEDROOMS
- 1930'S SEMI
- EXTENDED
- IMMACULATELY REFURBISHED
- GARAGE
- WALK TO GRAMMAR SCHOOLS
- WALK TO PARK
- BI-FOLDING DOORS
- LOG BURNER
Enquiry
To make an enquiry for this property, please call us on 01296761331, or complete the form below.

