Property Search
Properties
Showing 51-60 of 142 properties
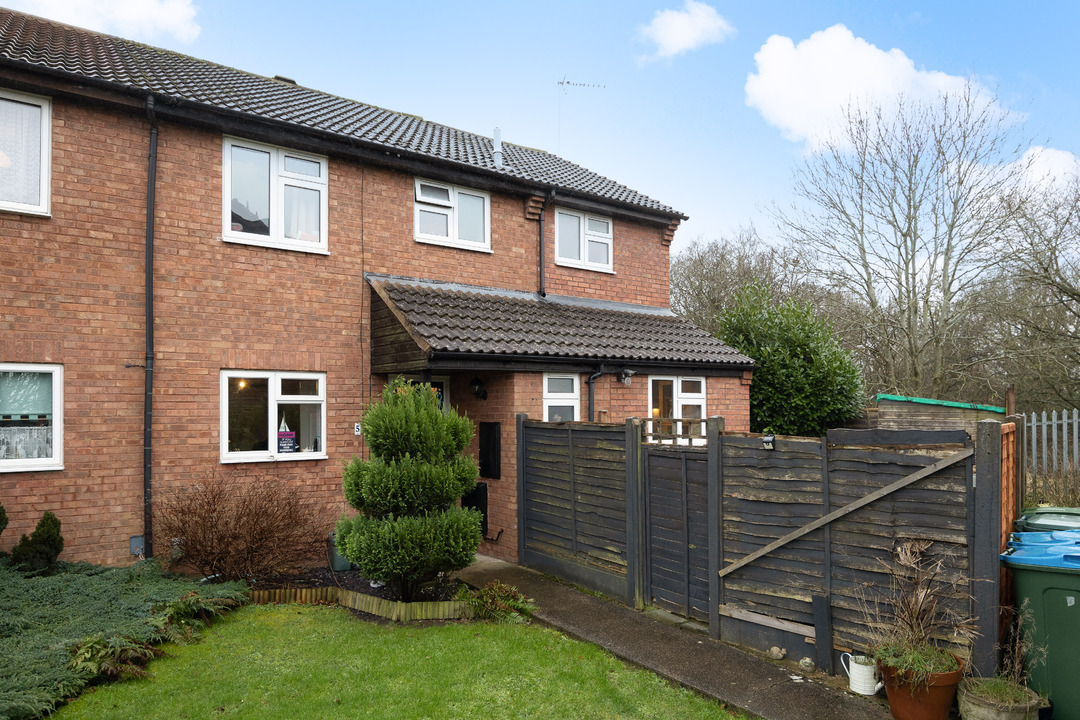
End terraced house for sale
Nestled in the heart of Scott End on Haydon Hill, this four-bedroom end terrace family home offers a perfect blend of modern comfort and practicality. The ground floor features three well-proportioned reception rooms, providing versatile spaces for relaxation and entertainment. The fitted kitchen ensures functionality and style. A convenient guest cloakroom adds to the thoughtful design. Upstairs, the master bedroom boasts an ensuite shower, offering a private retreat. Outside, the private rear garden provides an ideal outdoor space, and a garage in the block enhances practicality. With its strategic location and contemporary features, this home embodies a modern family lifestyle.
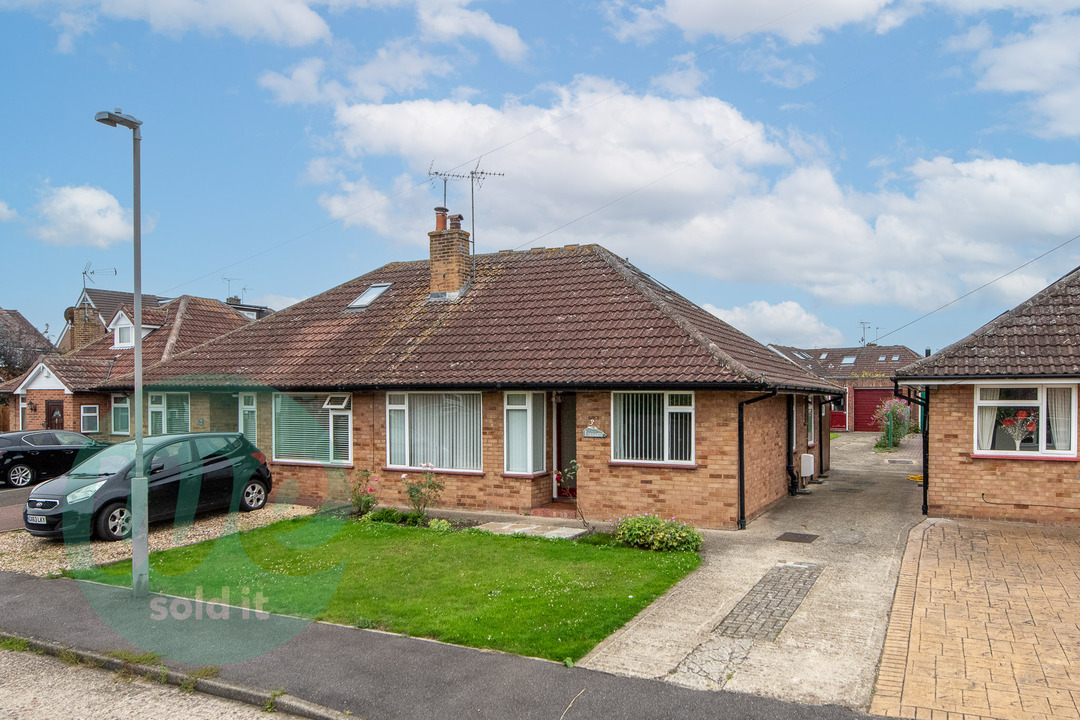
Bungalow for sale
Nestled in the peaceful Windermere Close on the southside of Aylesbury and offered with no upper chain, this charming 3 bedroom chalet bungalow offers versatile living. The ground floor features a lounge, bathroom, and a well-equipped kitchen. A ground-level bedroom, currently used as a dining room, adds to the flexible layout. Access to the first-floor bedroom is through bedroom three, leading to a delightful bedroom space with an ensuite WC and convenient built-in wardrobes. Outside, the property boasts an enclosed rear garden, perfect for outdoor enjoyment, and an oversized garage, providing ample storage. With its adaptable design, tranquil surroundings, and desirable amenities, this chalet bungalow presents an inviting and comfortable living experience.
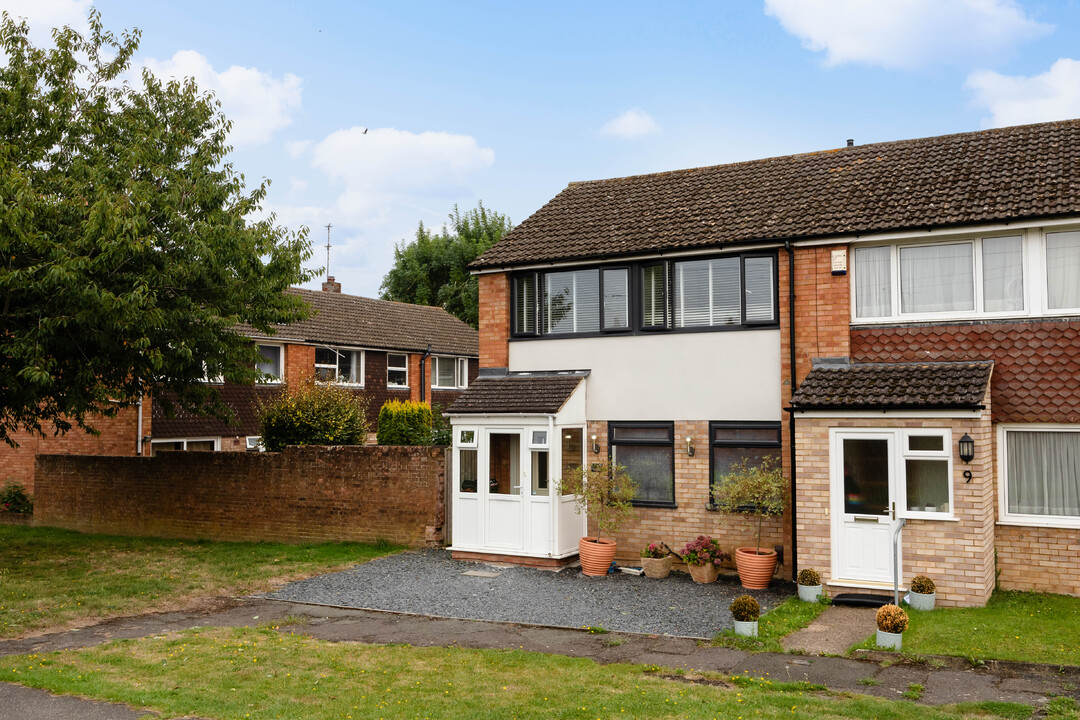
End terraced house for sale
We Sold It is delighted to present this immaculate three-bedroom end of terrace home situated in the highly sought-after Bedgrove development. Nestled in a peaceful walkway near a scenic green, this property is an ideal choice for family living. The home offers a welcoming entrance porch, spacious hallway, comfortable lounge, modern kitchen/diner, convenient cloakroom, three well-proportioned bedrooms, and a contemporary family bathroom. Outside, the beautifully landscaped rear garden provides an inviting space for relaxation, and the property also benefits from a garage located in a nearby block. With shops and amenities nearby, and the sought after Bedgrove Junior & infant School a short walk from your door - family needs are well catered for.
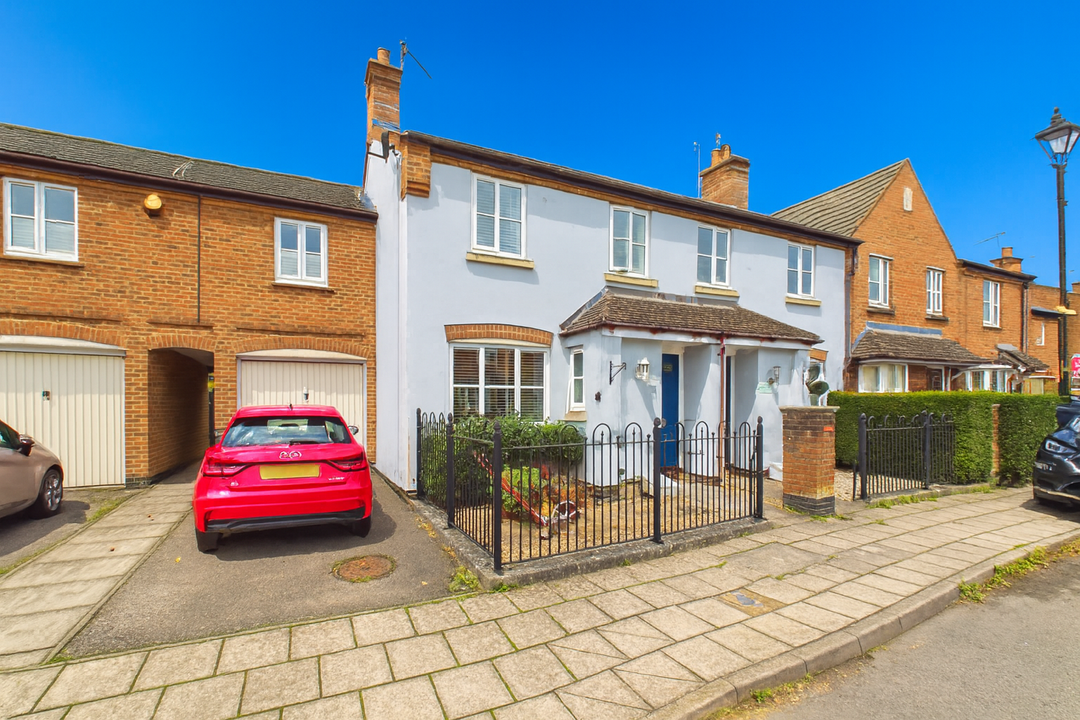
Semi-detached house for sale
We Sold It are delighted to present this well-proportioned three-bedroom semi-detached family home, ideally situated on the highly sought-after Fairford Leys development. The property features an entrance hall with guest cloakroom, a spacious lounge/diner, and a modern kitchen/dining area extending across the rear of the home ideal for family living and entertaining. Upstairs, you’ll find three bedrooms and a family bathroom. Outside, the property benefits from a generous rear garden, garage, and driveway parking. Positioned within walking distance of Fairford Leys village centre, this home offers a perfect blend of space, comfort, and convenience deal for growing families and professionals alike.
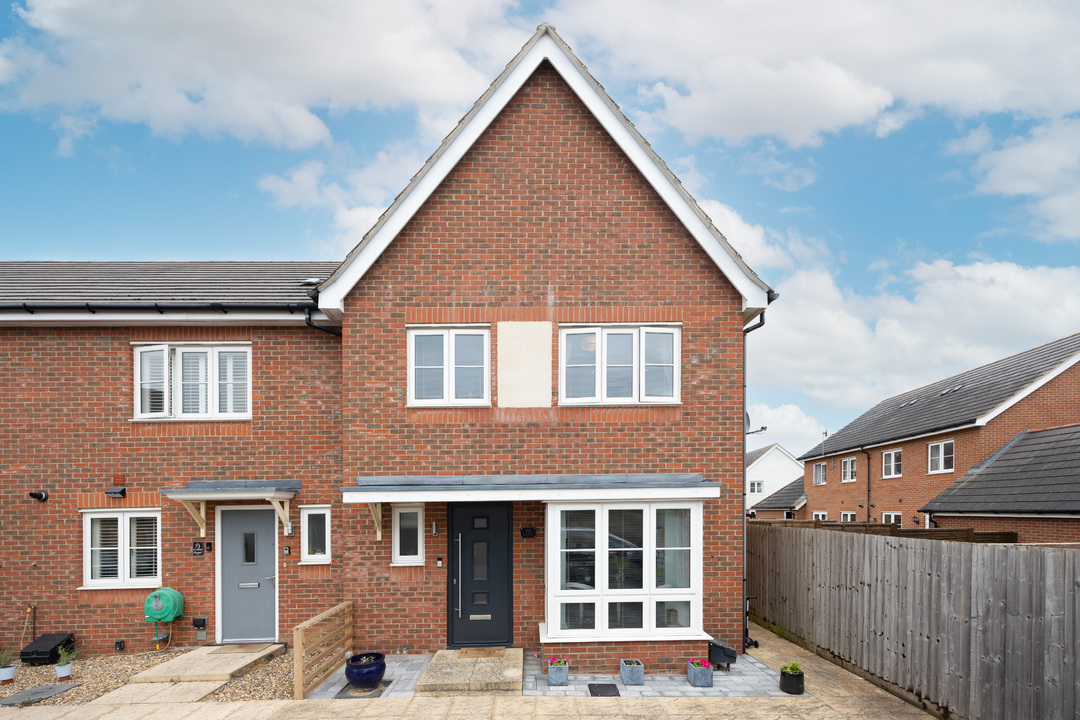
End terraced house for sale
Introducing this stunning 3 bedroom end terrace on Avalon Street, Berryfields, Aylesbury. This well presented home offers style, comfort, and functionality. Featuring two double bedrooms, including a master with ensuite shower room, and a single bedroom, it caters to your family's needs. The modern fitted kitchen with integral appliances benefits from a bay window providing space for a cafe style breakfast table. A guest cloakroom and spacious lounge/diner complete the ground floor. Upstairs, a family bathroom provides a tranquil retreat. Outside, the garden boasts a well-maintained lawn area and inviting patio terrace. With a garage and allocated parking, your vehicle is secure, and visitor parking is available. This property offers the perfect combination of comfort, style, and practicality in a sought-after Berryfields location. Don't miss out—contact We Sold It to arrange a viewing and make this exceptional home yours. Welcome to Berryfields, a thriving and sought-after area in Aylesbury. This vibrant community combines modern living with natural beauty, offering a diverse range of housing options. With a strong sense of community, residents enjoy amenities like a community center, local shops, and cafes. Abundant green spaces provide opportunities for outdoor activities and relaxation. Excellent transport links and proximity to Aylesbury town center ensure convenience. Families benefit from reputable schools and recreational facilities. Discover the charm of Berryfields by contacting today!
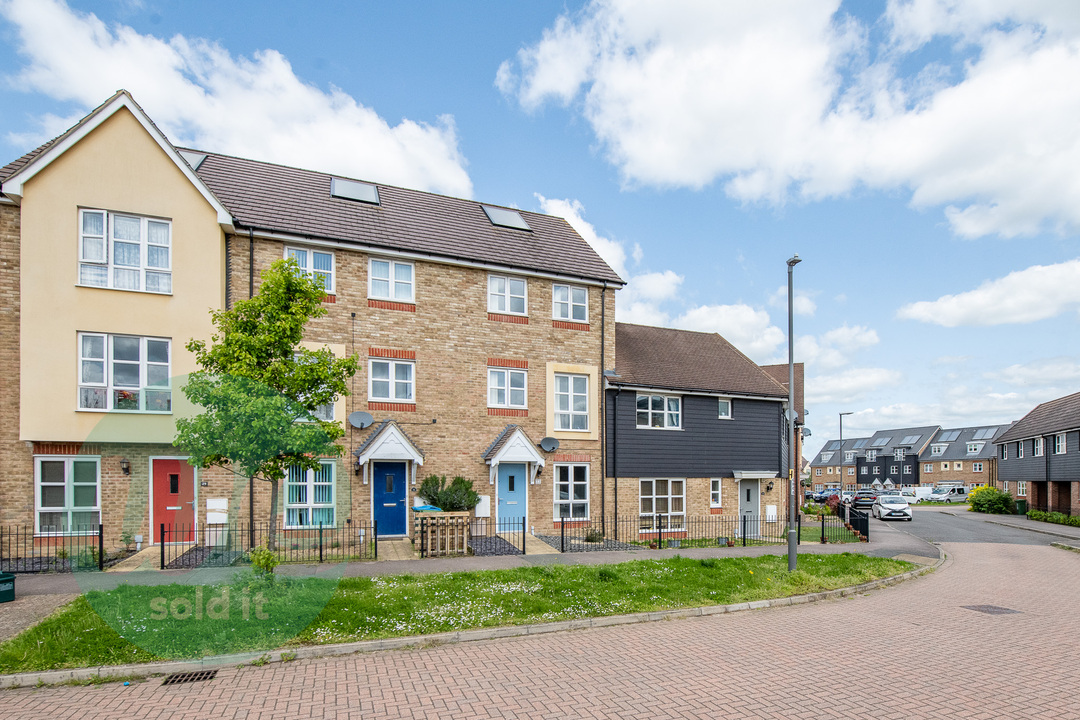
Terraced house for sale
We Sold It are pleased to present this three/four-bedroom terraced family home situated just 0.4miles away from Stoke Mandeville Hospital and 0.5miles walk from the Ofsted ‘Good’ rated William Harding Infant and Primary. This spacious family home benefits from flexible living accommodation and bedrooms spread over three floors. Kitchen/diner and utility room, fourth bedroom/study and guest cloakroom located on the ground floor, the first-floor accommodation benefits comprises sitting room, third bedroom and bathroom, whilst the master bedroom with ensuite and bedroom two are situated on the second floor. Outside, the property benefits from having a landscaped private, and enclosed rear garden, parking for two vehicles.
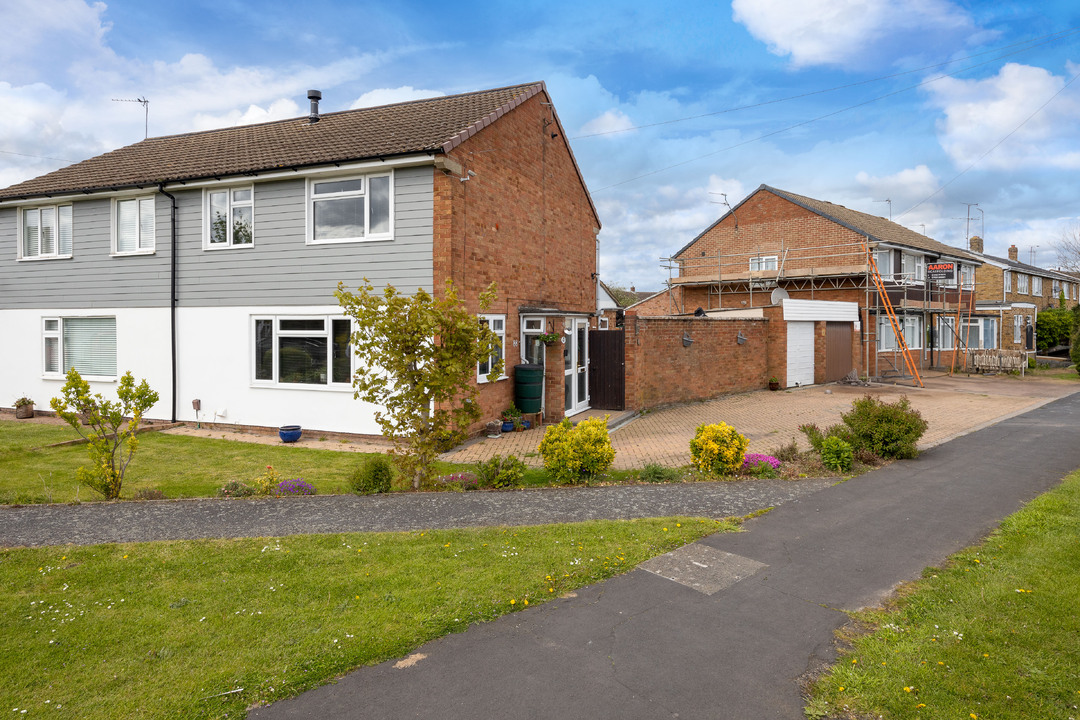
Semi-detached house for sale
Welcome to this charming three-bedroom family home, offering a perfect blend of comfort and functionality. Step into the inviting entrance hall leading to a spacious living room, ideal for relaxing evenings with loved ones. The fitted kitchen complete with underfloor heating provides a delightful space for culinary adventures, complemented by a dining room for enjoyable meals together. With the convenience of a garage and driveway for several vehicles, parking is hassle-free. Outside, the rear enclosed garden offers a private retreat for outdoor enjoyment. Don't miss the opportunity to make this wonderful property your new home. The property is situated just a mile walk from the town centre and London bound mainline train station.
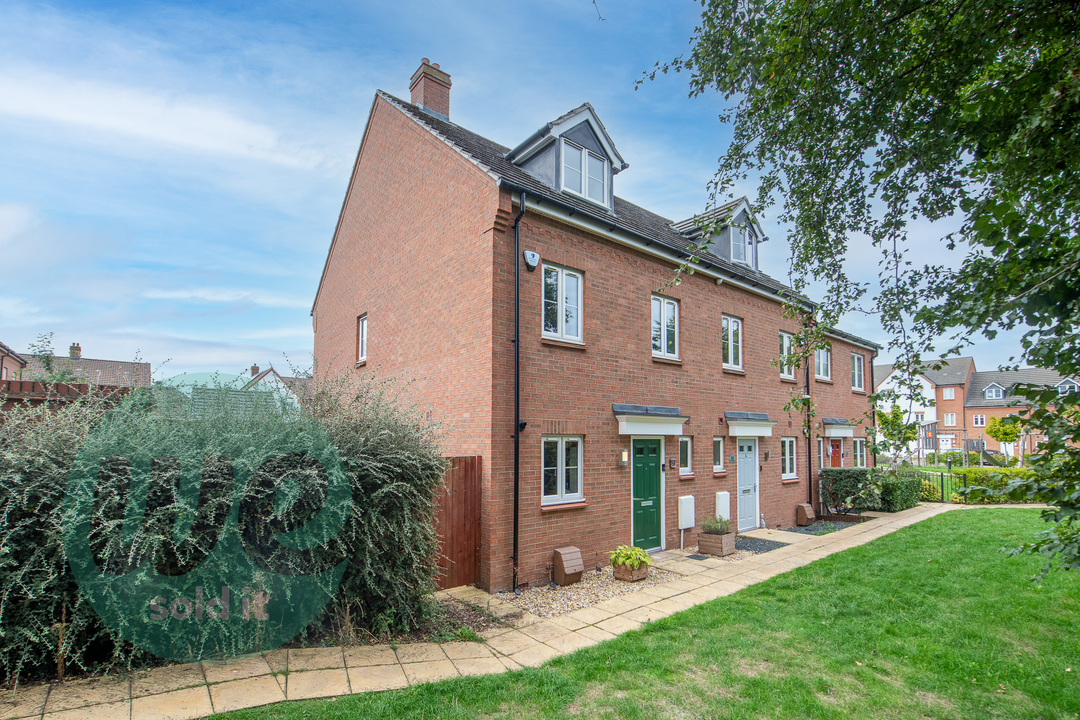
End terraced house for sale
We Sold It are pleased to present this immaculate three bedroom end of terrace town house located on the popular Chappell Close development. Chappell Close is ideally located within walking distance to the town centre, mainline train station, local parks and the new large Sainsburys Store. Property comprises entrance hallway, cloakroom, kitchen/ diner, lounge/ diner, two double bedrooms on the first floor with a family bathroom, master suite on the top floor with dressing room and en-suite bathroom, rear garden and two allocated parking spaces.
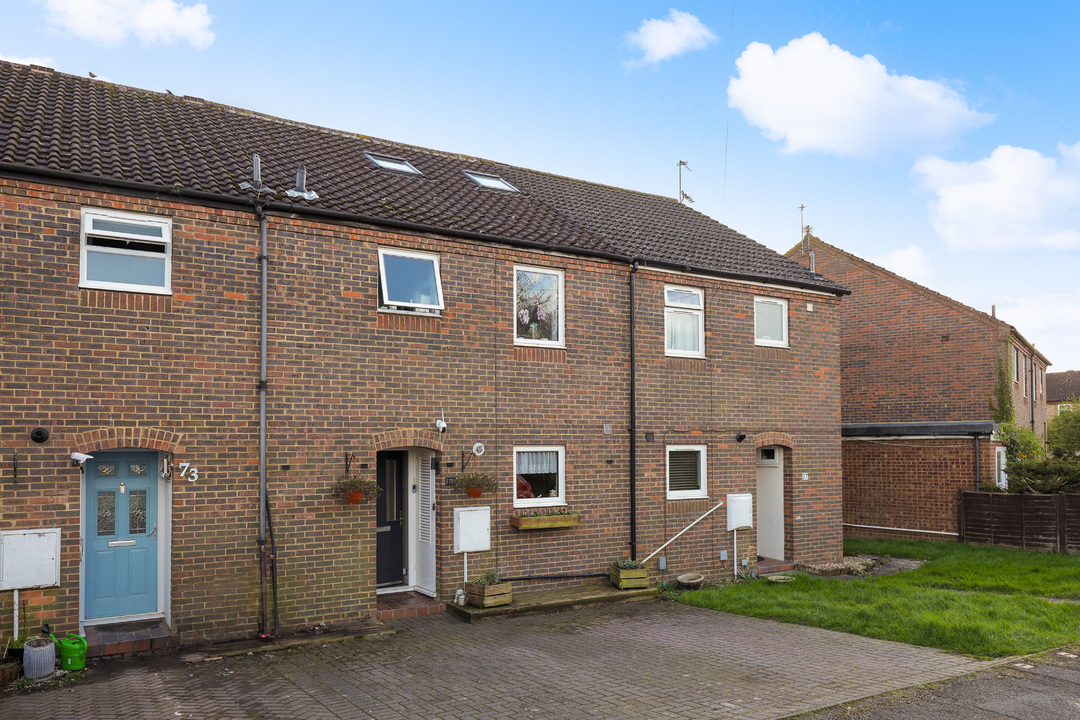
Terraced house for sale
We Sold It are delighted to introduce this 4-bedroom family home situated just over a mile from Aylesbury Parkway Station connecting directly to London Marylebone. Inside the property you will find a welcoming space that effortlessly combines modern living and comfort. The generously proportioned rooms provide ample space for a growing family , and the thoughtfully designed layout creates a seamless flow. With a private garden well designed for outdoor enjoyment and easy access to local amenities, schools, and green spaces, this home is a lends itself perfectly to those seeking a family lifestyle in the heart of Aylesbury.
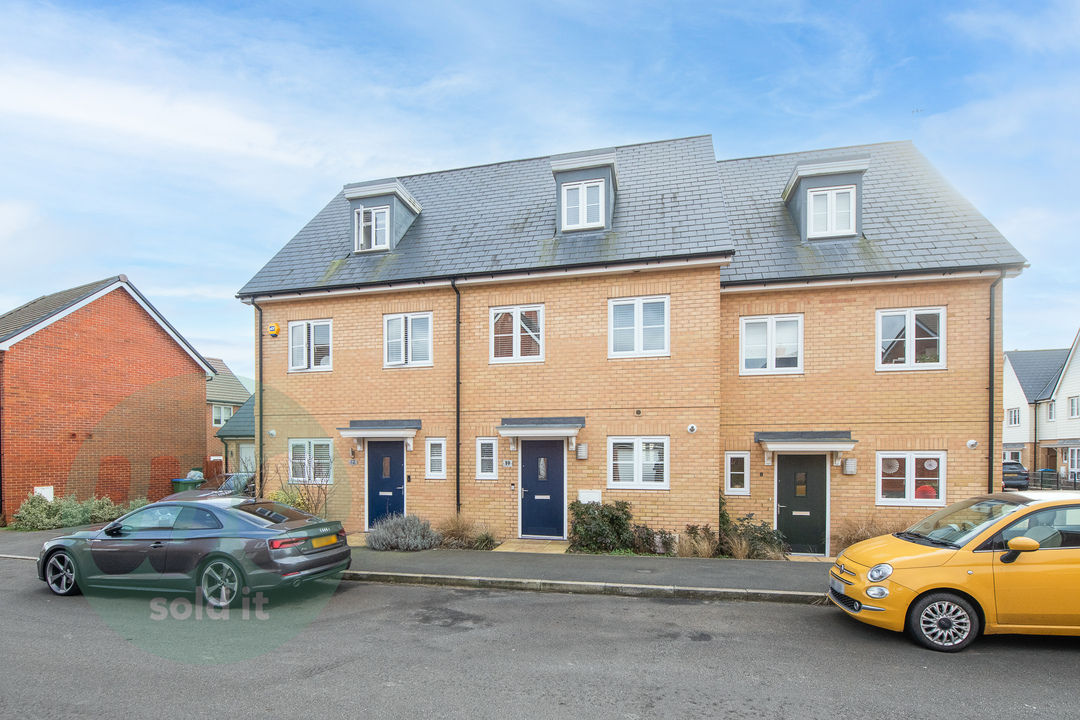
Town house for sale
We Sold It are pleased to present this three bedroom town house located on the popular Berryfields development. This property is set on the edge of the estate near to open countryside, walks and park. The property comprises entrance hallway, cloakroom, kitchen/ diner, lounge, three bedrooms, en-suite to master, family bathroom, rear garden with artificial grass, car port and driveway parking to the rear. No upper chain.

