Property Search
Properties
Showing 11-20 of 142 properties
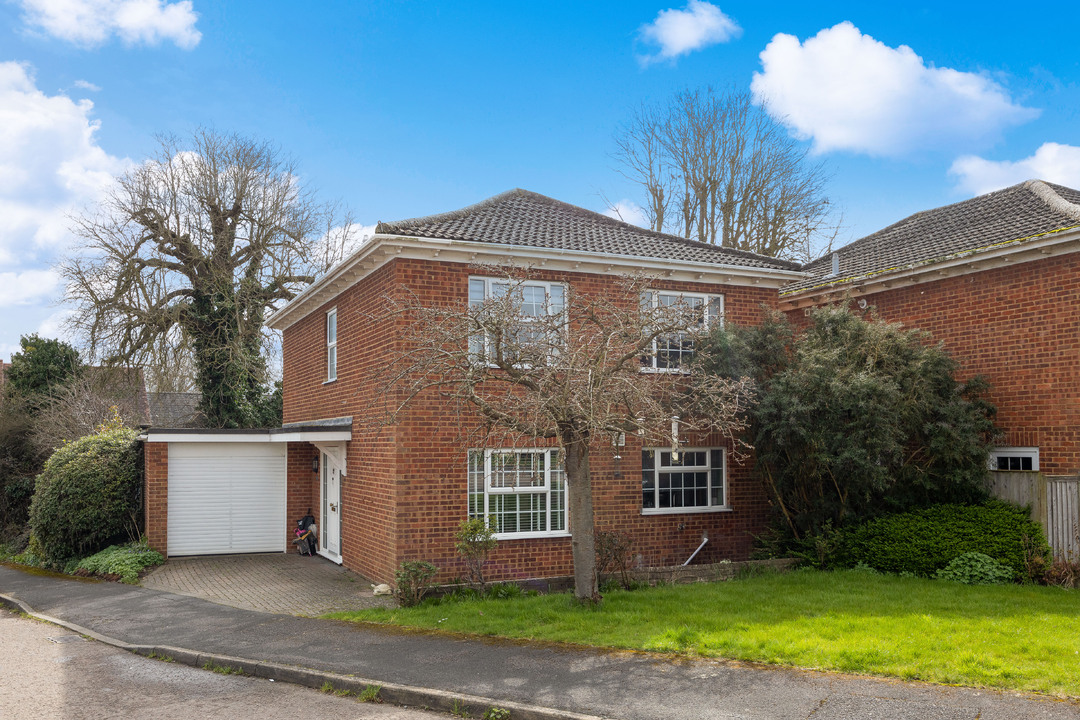
Detached house for sale
WeSoldIt.co.uk are delighted to present this impressive four-bedroom detached family home, ideally located in the sought-after village of Bierton on the outskirts of Aylesbury. The property offers spacious and versatile accommodation, featuring a generous open-plan lounge and dining area, a modern fitted kitchen, a separate study, and a convenient downstairs cloakroom. Upstairs, there are four well-proportioned bedrooms, with the master bedroom benefiting from its own en-suite shower room. Externally, the home boasts a private, enclosed rear garden, a tandem-length garage, and a driveway providing parking for multiple vehicles. Perfect for families seeking space, comfort, and a well-connected village location.

Detached house for sale
We Sold It are delighted to present this spacious four-bedroom detached family home, set on the highly sought-after Fairford Leys development. Offering versatile accommodation throughout, the property features an entrance hall, guest cloakroom, a generous lounge, and a separate dining room ideal for family gatherings or entertaining. The well-appointed kitchen is complemented by a useful utility room, while a bright conservatory extends the living space and overlooks the garden. Upstairs are four well-proportioned bedrooms, including a master with en-suite shower room, along with a modern family bathroom. Externally, the property benefits from a wrap-around garden providing two distinct outdoor areas, perfect for relaxing or play. A garage and driveway complete this fantastic family home in a popular and well-established location.
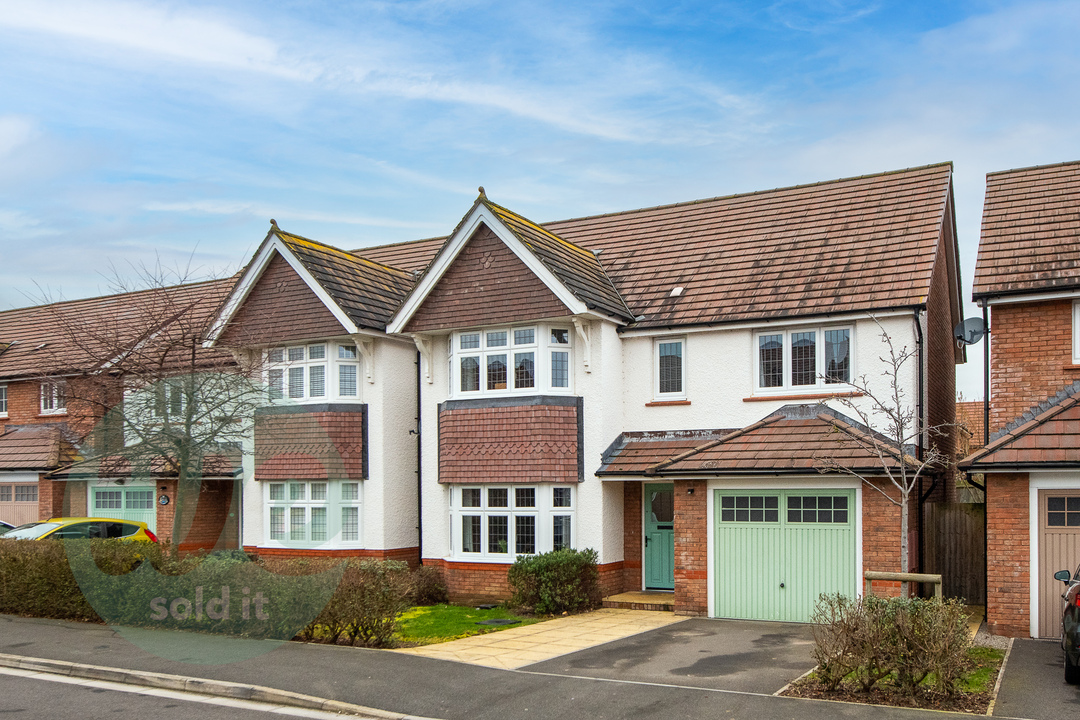
Detached house for sale
We Sold It are pleased to present this immaculate four bedroom detached Redrow built home located on the popular Sellars Bridge development in Hardwicke. Sellars Bridge is a superb development of New Heritage Collection homes from Redrow, located just 4 miles to the south west of Gloucester. The property comprises of entrance hall, lounge, kitchen/ diner, four bedrooms, family bathroom, en-suite to master, cloakroom, utility room, front garden, rear garden, garage and driveway.
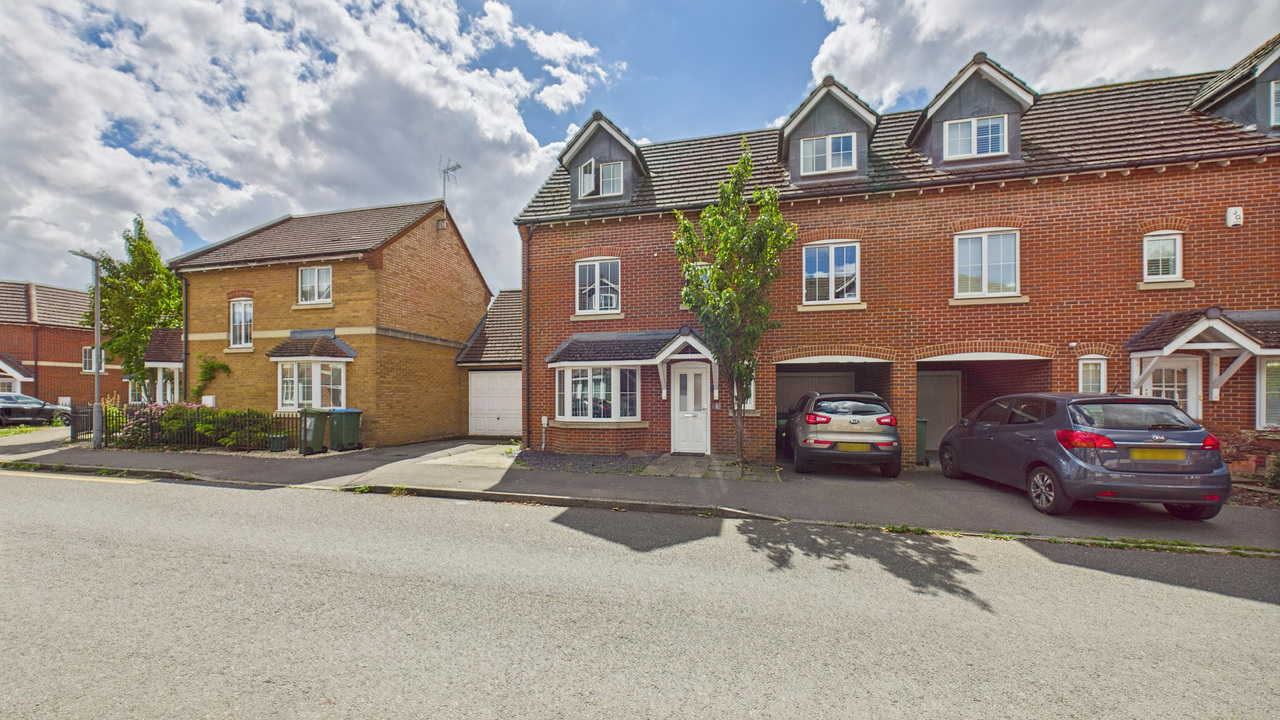
Semi-detached house for sale
We Sold It are delighted to present this extended and beautifully presented four-bedroom semi-detached family home, ideally situated in the sought-after village of Weston Turville. Thoughtfully configured over three floors, the property offers a spacious open-plan kitchen, living, and dining area—perfect for modern family life and entertaining. A separate office or formal dining room provides additional versatility, while the utility space sits conveniently to the rear of the part-converted garage. The front portion of the garage remains as useful storage, accessible both internally and via an up-and-over door. Upstairs, four well-proportioned bedrooms are arranged over two floors, including a generous master bedroom with en-suite. A family bathroom and downstairs cloakroom complete the internal layout. Outside, the home benefits from a driveway and an enclosed rear garden, offering a secure and private space for outdoor living.
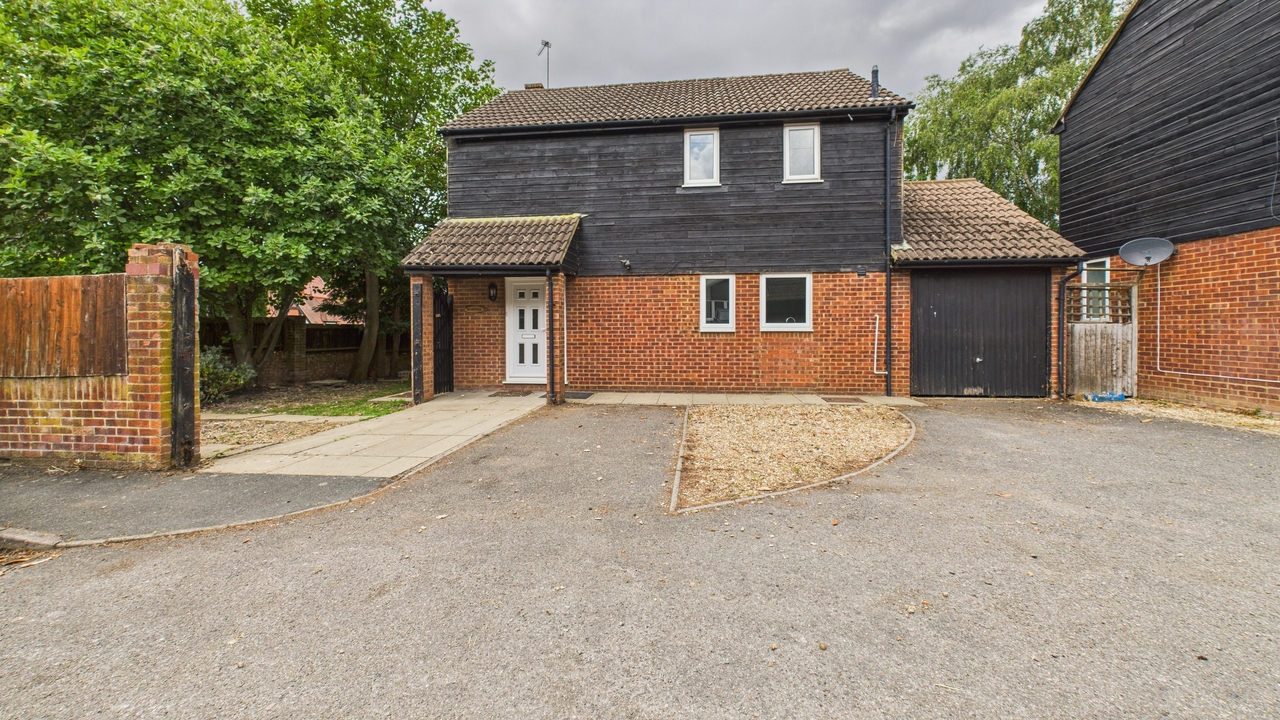
Detached house for sale
We Sold It are pleased to present this four bedroom detached house located in the popular village of Aston Clinton. This would make an ideal family home with flexible living accommodation and ample parking. This house would be ideal for anyone looking to commute to London with easy access to the a4. Property comprises of an entrance hallway, lounge, dining room, kitchen, conservatory, cloakroom, four bedrooms, family bathroom, wrap around rear garden, garage and driveway parking for three cars.

Semi-detached house for sale
We Sold It are delighted to present this well-proportioned four-bedroom semi-detached townhouse, arranged over three floors and offering flexible, modern living accommodation. The ground floor comprises a welcoming entrance hall, guest cloakroom, comfortable lounge, and a spacious kitchen/dining room stretching across the rear of the property—ideal for family life and entertaining, with direct access to the enclosed rear garden. On the first floor are three well-sized bedrooms served by a family bathroom, while the second floor is dedicated to an impressive master bedroom suite, complete with an en-suite shower room. Externally, the property benefits from a private and enclosed rear garden along with covered driveway parking for up to three vehicles, making this an excellent home for growing families or professionals seeking space and convenience.
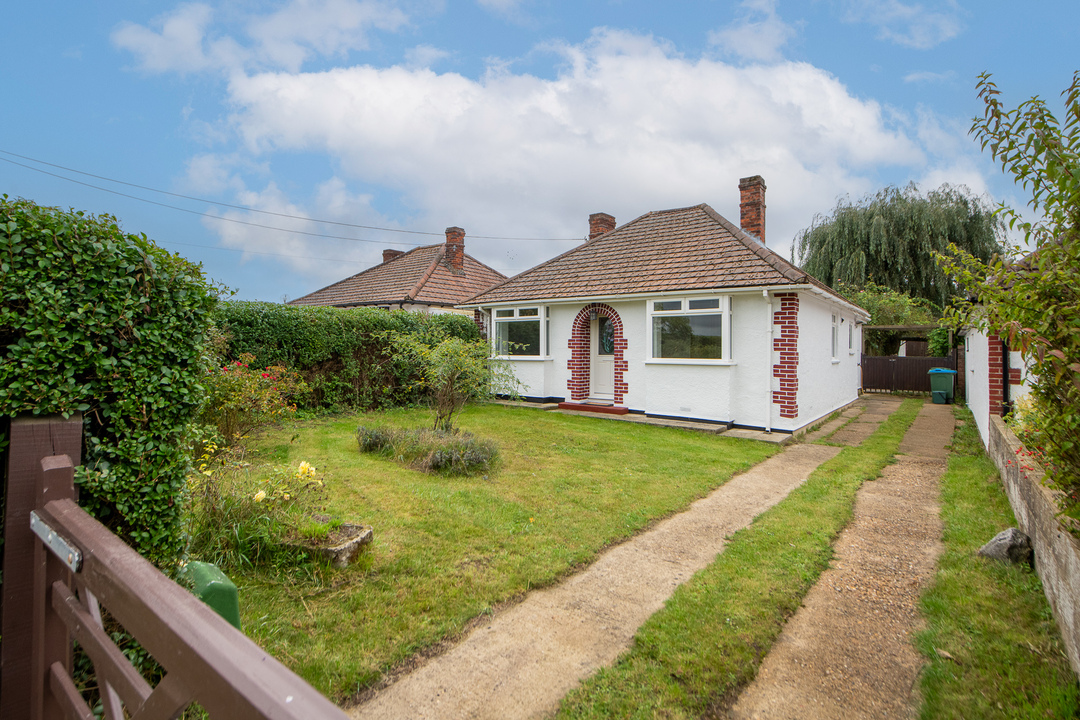
Bungalow for sale
A 1930's detached bungalow located in the sought after hamlet of Dinton, surrounded by open countryside. The property, which requires some updating is offered with no upper chain and comprises entrance hall, fitted kitchen, lounge/dining room, shower room, guest cloakroom, three bedrooms located on the ground floor, with a loft room which has previously used as a bedroom and study, ensuite shower. Outside, the rear garden reaches back over 100ft and benefits from a garage and outbuildings, the driveway is situated to the front of the property and provides the potential to park several vehicles.
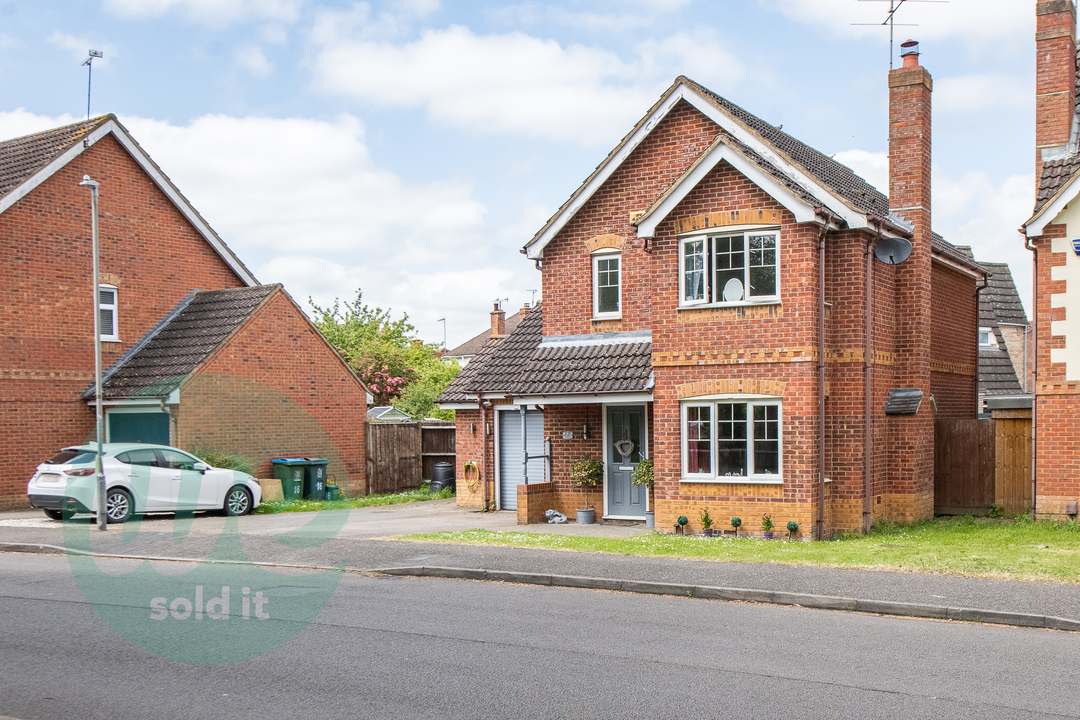
Detached house for sale
Welcome to this extended three-bedroom detached family home offering an abundance of space, comfort, and modern living, providing the perfect setting for your family. The well appointed kitchen, featuring integrated appliances and ample storage, inviting you to unleash your culinary creativity. As you ascend the staircase, you'll find three bedrooms, each offering a peaceful sanctuary for rest and rejuvenation. The master bedroom boasts its own en-suite bathroom and built in wardrobe, ensuring a tranquil retreat for parents. The additional bedrooms are spacious and comfortable, providing ample space for children or guests. Outside, a private garden awaits, offering a tranquil haven for outdoor enjoyment and relaxation. From alfresco dining to playtime with children or cherished moments of solitude, this outdoor space is the perfect extension of your living area. NO UPPER CHAIN
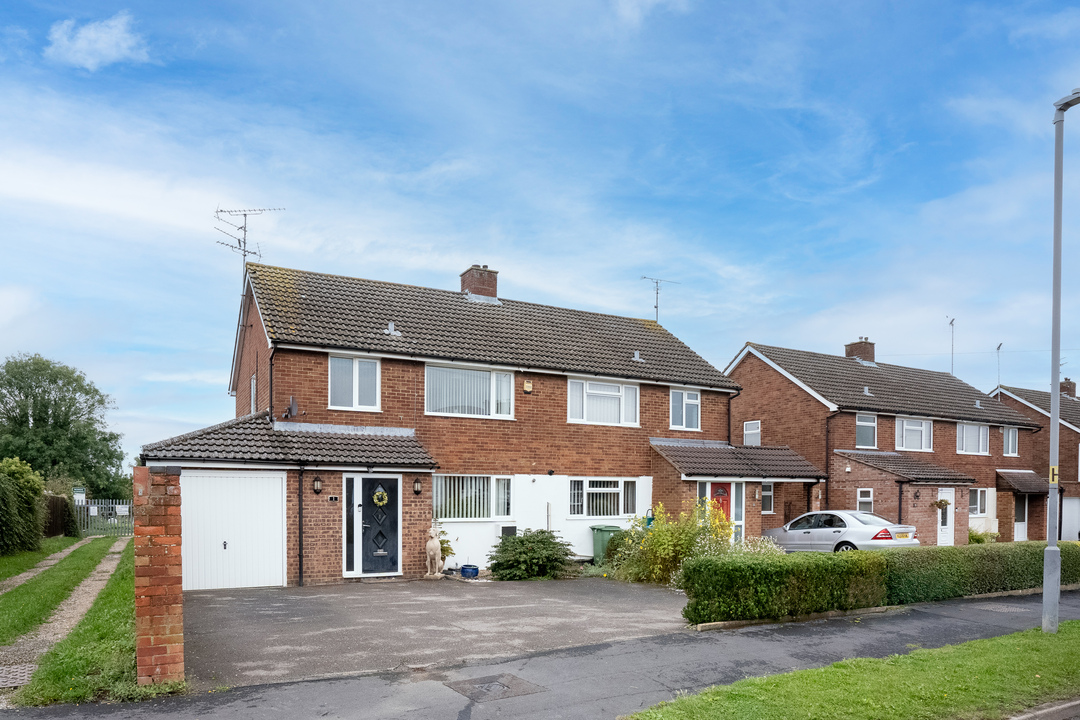
Semi-detached house for sale
Introducing this delightful extended three-bedroom semi-detached home, located on the highly sought-after Welbeck Avenue in Bedgrove. Backing onto allotments with stunning views of open countryside, this property offers both tranquility and convenience, and is situated just 0.32 miles from the desirable Bedgrove Junior and Infant School. The spacious ground floor accommodation includes an inviting entrance hall, modern kitchen, comfortable lounge, and an extended dining/family room. Completing the ground floor is a family bathroom and integral garage. Upstairs, you’ll find three well-proportioned bedrooms and a further family bathroom. Outside, the property features a generous driveway for multiple vehicles and an enclosed rear garden, perfect for family living.
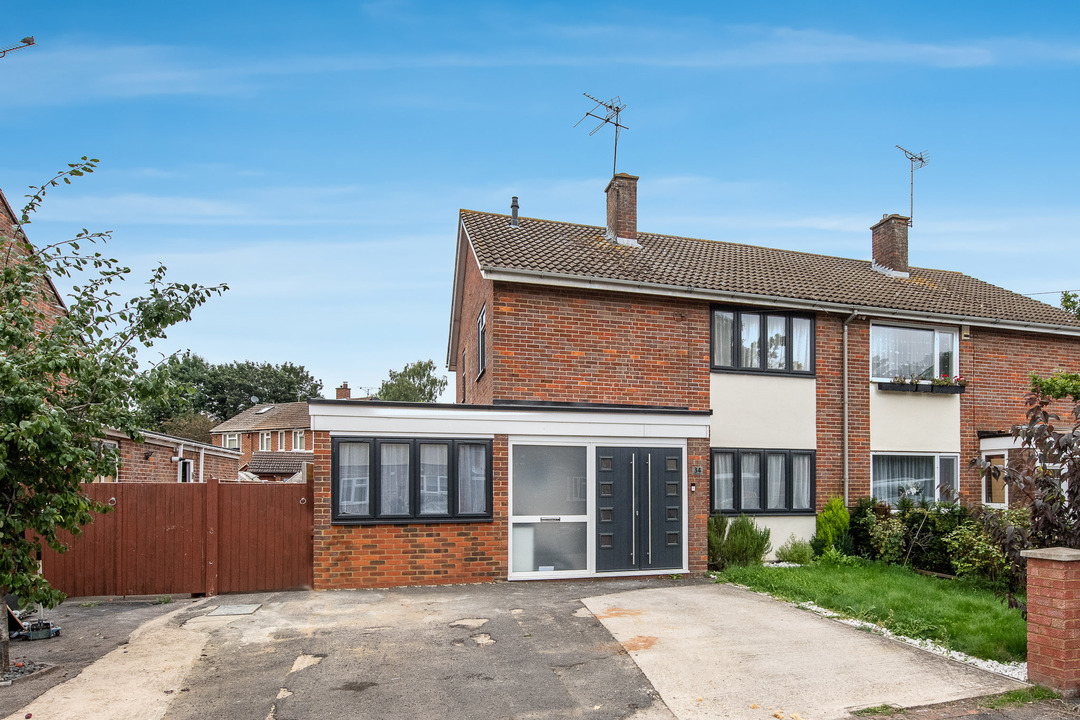
Semi-detached house for sale
We Sold It are pleased to offer to the market place this extended three bedroom semi-detached family home located on the sought after Southside of Aylesbury just 0.6miles from William Harding School. This property has recently undergone refurbishment by the owners and offer three double bedrooms, 26ft lounge/diner, modern fitted kitchen, refitted first floor shower room and guest cloakroom on the ground floor, converted garage providing potential for a fourth bedroom or home office, driveway parking for multiple vehicles.

