Property Search
Properties
Showing 1-10 of 145 properties
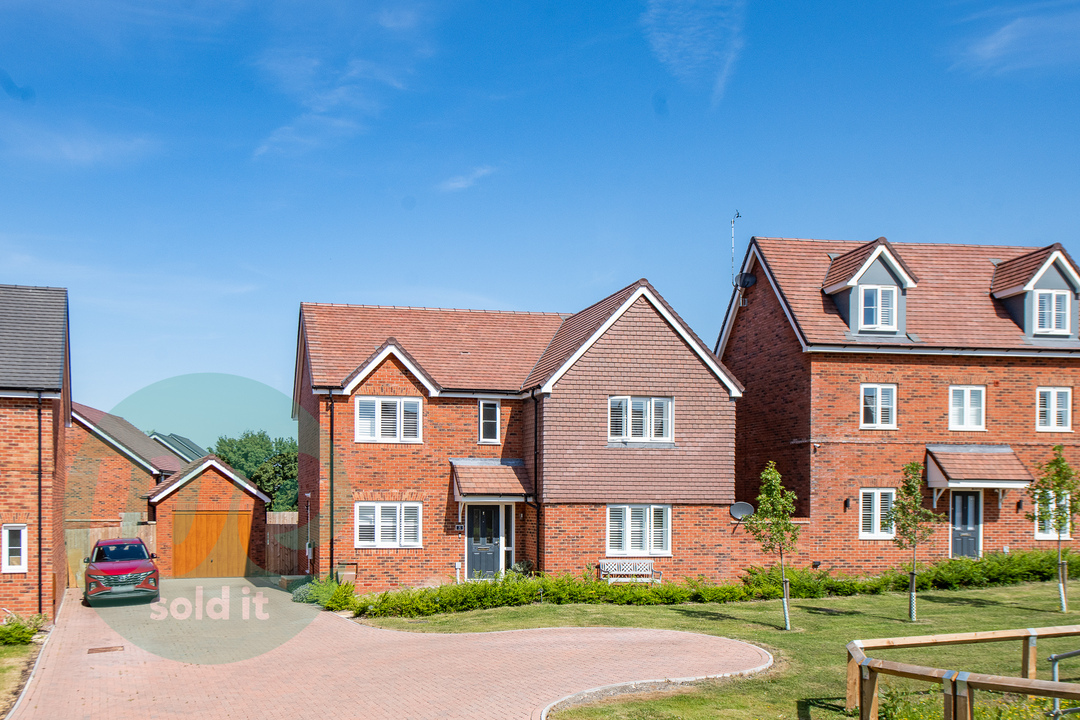
Detached house for sale
We Sold It are delighted to offer this exceptional modern detached family home, thoughtfully designed for contemporary living. Enjoy the spacious kitchen/dining area with patio doors opening onto the rear garden, perfect for indoor-outdoor entertaining. The integrated appliances and utility room offer practicality. Relax in the inviting living room or utilise the study. The master bedroom features an ensuite shower room and built-in wardrobe whilst the second bedrooms also benefits from its own ensuite. Outside, the private and enclosed garden is ideal for outdoor activities, while the detached garage provides additional convenience. With a local train station just a short 0.8 mile walk from your door, commuting to London has never been easier. Experience the perfect combination of style, functionality, and connectivity in this remarkable home.

Detached house for sale
We Sold It are delighted to bring to the market this substantial and well-appointed four/five-bedroom detached family home, set within a popular and established residential development. The ground floor offers generous and versatile living accommodation, comprising a welcoming entrance hall, a study/home office which could comfortably be used as a fifth bedroom if required, a refitted kitchen, a separate dining room, and a spacious lounge to the rear — ideal for both everyday family life and entertaining. Upstairs, there are four well-proportioned bedrooms, including a principal bedroom with en-suite shower room, alongside a modern family bathroom. One of the standout features of the property is the exceptionally generous rear garden, which is larger than typically found on the development. The garden has been attractively landscaped to include a substantial patio area for outdoor dining and an artificial lawn for ease of maintenance. Further benefits include air conditioning, a garage, and driveway parking.

Detached house for sale
We Sold It are delighted to present this substantial four/five-bedroom detached family home, ideally positioned within the popular Berryfields development. The property offers generous and versatile accommodation, beginning with a welcoming entrance hall leading to a combined cloakroom and utility space, and a ground-floor study/home office currently utilised as a salon—ideal for remote working or flexible family use. The well-appointed kitchen opens through double doors into a dedicated dining area, while the spacious lounge provides a comfortable setting for everyday living and entertaining. Upstairs, there are four well-proportioned bedrooms, including a principal bedroom with en-suite shower room, alongside a modern family bathroom. Outside, the rear garden is private and enclosed, mainly laid to lawn and complemented by a composite decking area beneath a contemporary pergola—perfect for outdoor dining and relaxation.
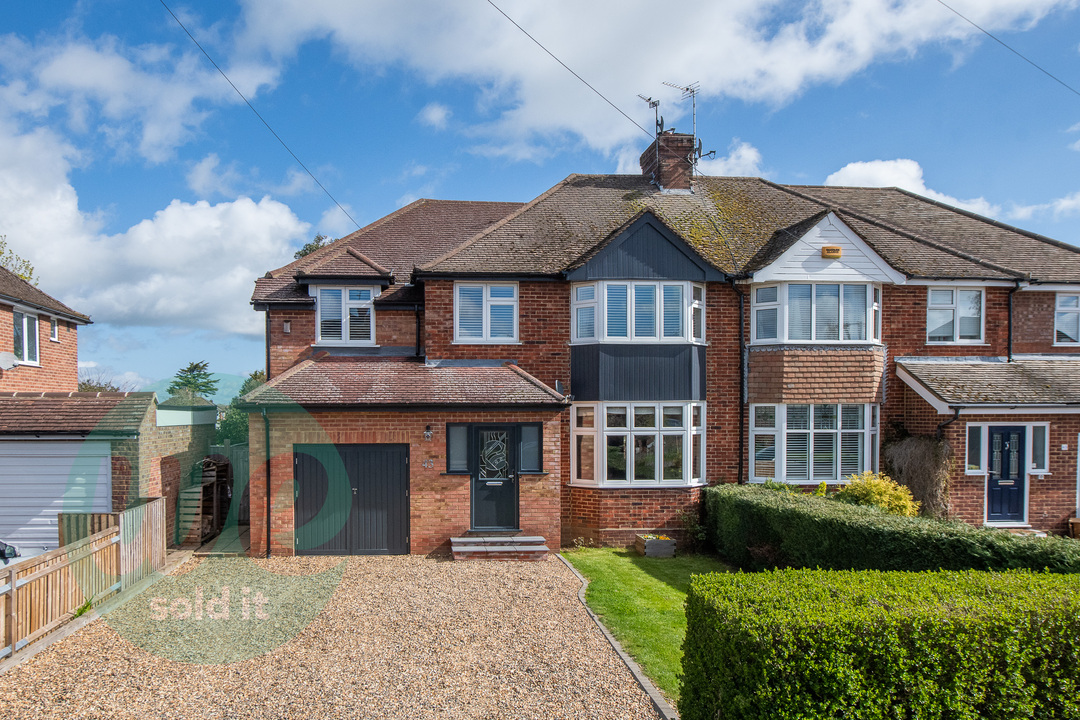
Semi-detached house for sale
Set on the Southside of Aylesbury in a quiet residential location and within highly desirable school catchments for Turnfurlong Junior and Infant Schools. Walking distance to Jansel Square shopping area and the Aylesbury town center. The A41 is a short drive away giving easy access to the M25. You have easy transport links into London via Aylesbury town centre train station taking approximately 55 minutes to Marylebone station. The property backs onto Fairmile park making this an ideal family home.
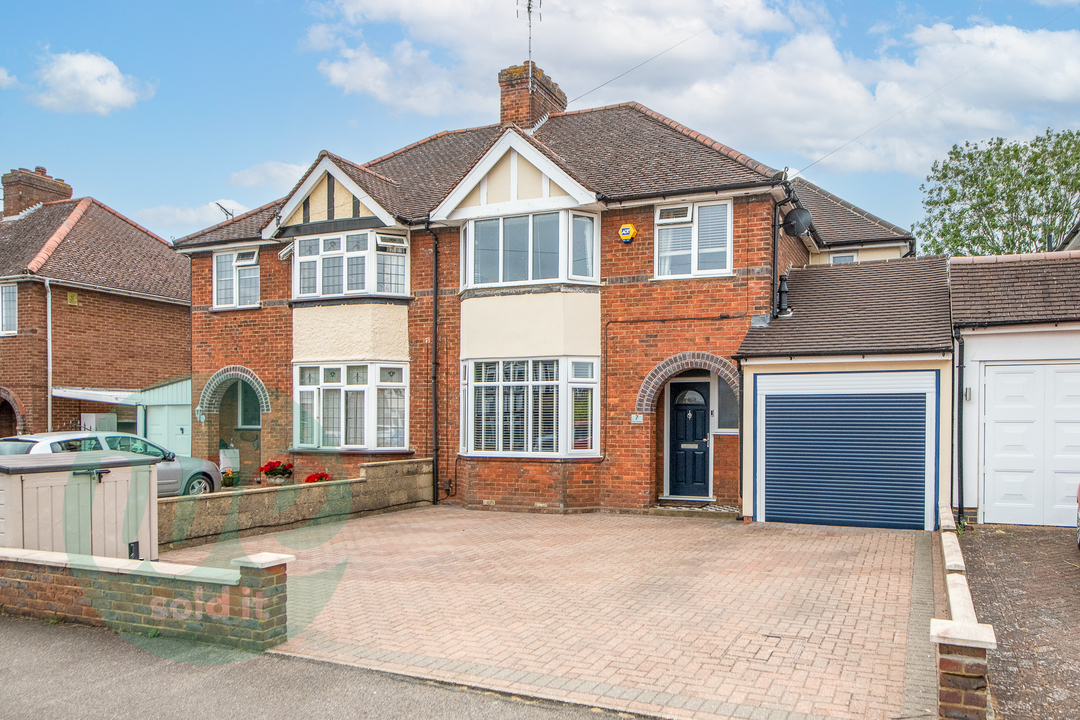
Semi-detached house for sale
This beautifully presented semi-detached family home is situated on one of the most sought-after roads in Aylesbury, offering a highly desirable living environment. The property has been successfully extended to create a spacious and comfortable home suitable for a growing family. As you step inside, you are greeted by a welcoming entrance hallway that leads to the heart of the home. The generous 23-foot lounge/diner provides a versatile space for relaxation and entertaining, while the impressive 23-foot kitchen/diner is equipped with modern appliances, including a built-in oven, microwave, gas hob, integrated washing machine, and ample space for a fridge freezer. Adding to the convenience, the ground floor features a well-appointed shower room, ensuring ease and practicality for daily living. Upstairs, you will find four well-proportioned bedrooms, offering flexibility and privacy for the whole family. The extended four-piece family bathroom is a luxurious addition, featuring contemporary fixtures and fittings to provide a tranquil retreat. Outside, the front of the property boasts a block-paved driveway with parking space for up to three cars, while a storage garage offers additional storage solutions. The rear garden is a true haven, extending approximately 90 feet in length. It offers a delightful outdoor space with a mix of lawn and patio areas, perfect for relaxation and hosting gatherings. A garden room adds versatility to the property, providing a dedicated space that can be used as an office, gym, or recreational area to suit your needs.
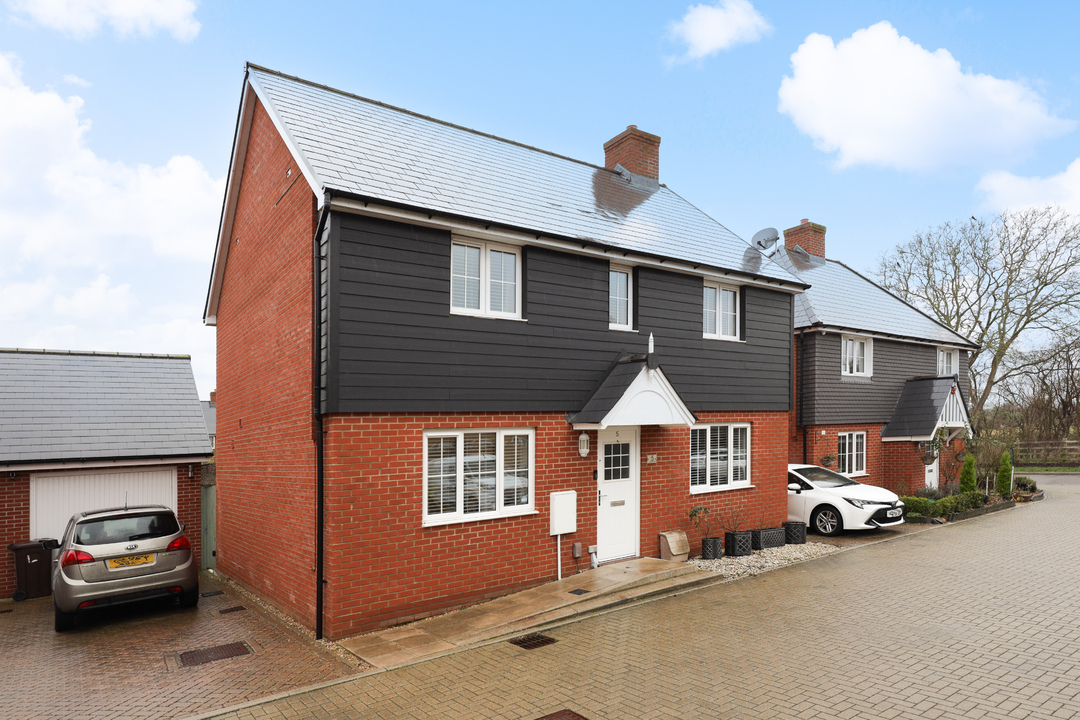
Detached house for sale
Nestled in the contemporary charm of Kingsbrook, Aylesbury, this modern four-bedroom detached family home with over 4 years NHBC warranty remaining epitomizes stylish and spacious living - the thoughtfully designed layout encompasses a fitted kitchen complete with a range of built in appliances, inviting living spaces, and four well-appointed bedrooms, with an ensuite shower room to the master bedroom. With a focus on comfort and functionality, this property is perfect for modern family life. The Kingsbrook development, known for its green spaces and community spirit, provides an idyllic backdrop. Discover a home where every detail is crafted for modern, comfortable living in the heart of Aylesbury. With a garage and a driveway for two vehicles, plus additional visitor parking provides ample convenient parking. A private, enclosed rear garden offers a delightful outdoor space. Situated in a sought-after community, this property offers contemporary comforts and easy access to local amenities, making it an ideal choice for families seeking both style and convenience.
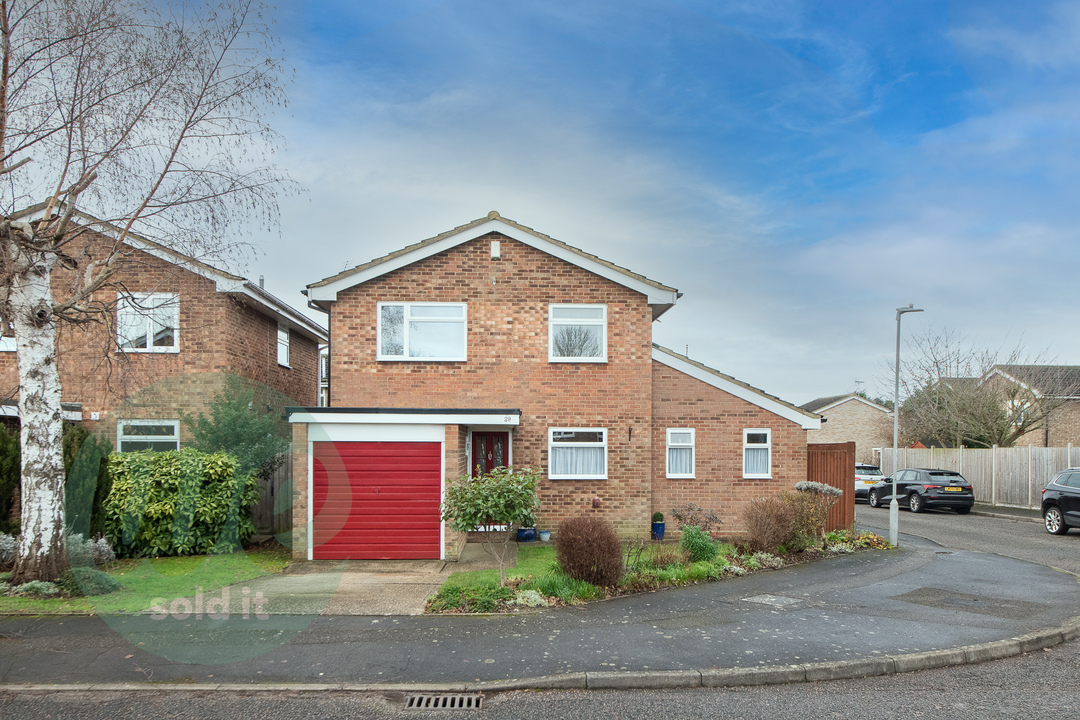
Detached house for sale
Situated on the popular Chiltern Park development, less than half a mile walk to the sought-after William Harding Junior and Infant School. This extended four bedroom detached family home comprises entrance hall, living room, dining room, conservatory, kitchen/breakfast room, refitted shower room. The first-floor accommodation comprises three double bedrooms, and a generous single bedroom, refitted family bathroom. Outside the property offers a private and enclosed rear garden, and driveway parking, garage/storage room.
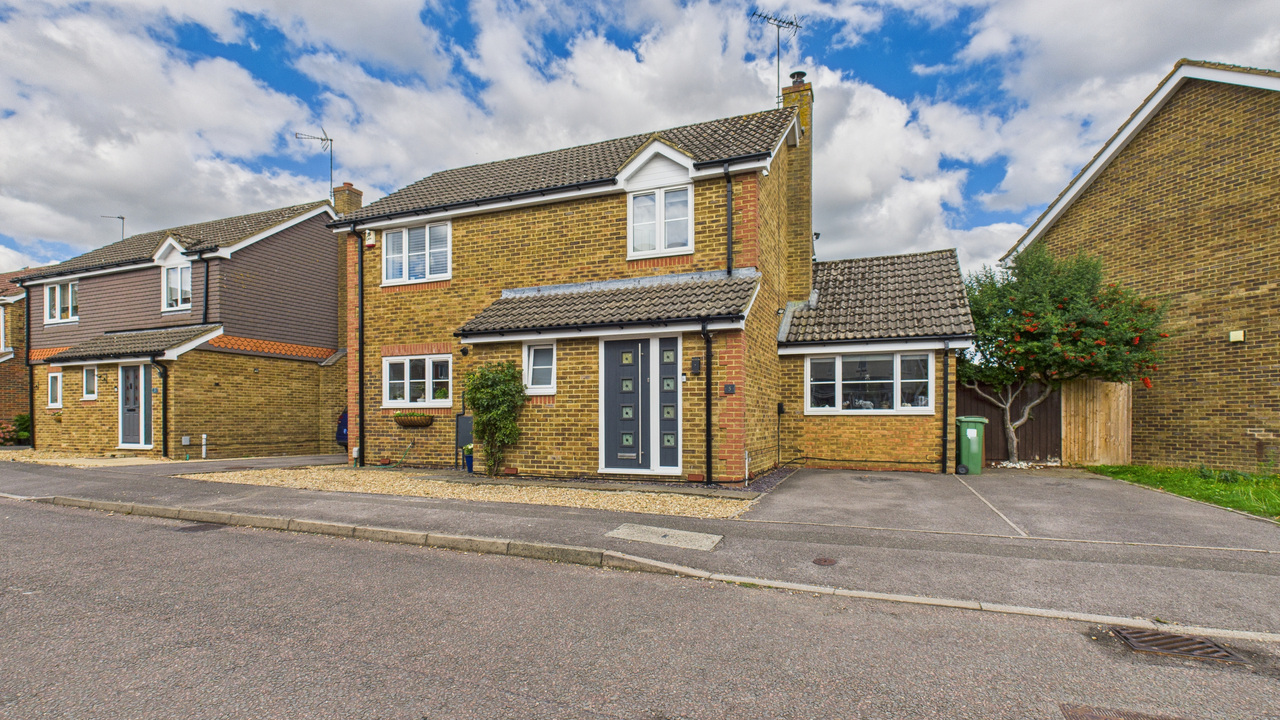
Detached house for sale
We Sold It are delighted to present this versatile four-bedroom detached family home in Plough Close, Aylesbury. The property features a garage conversion, currently used as a reception room, alongside a welcoming entrance hall with guest cloakroom, and a spacious open-plan lounge and dining area with a log-burning stove. The modern refitted kitchen boasts granite worktops and ample storage, while upstairs offers four well-proportioned bedrooms and a family bathroom. Externally, the home benefits from driveway parking for three vehicles, an EV charging point, a landscaped rear garden, and a timber shed with power and lighting.
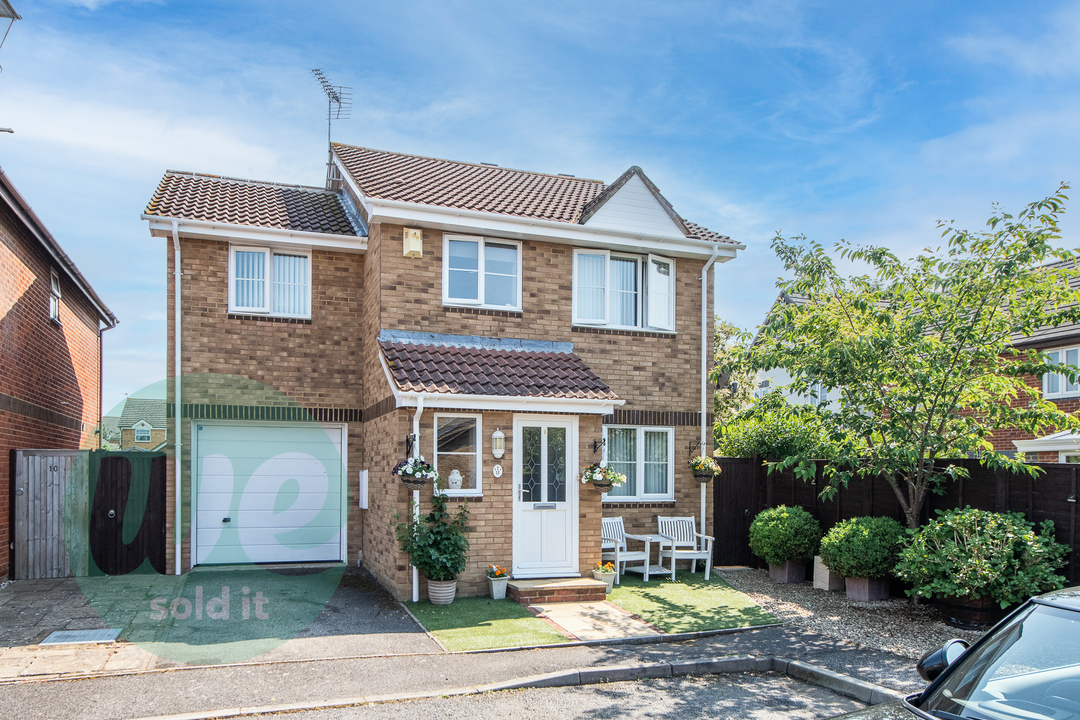
Detached house for sale
We Sold It are pleased to present this exceptional modern extended four-bedroom detached family home located in the desirable area of Watermead, Aylesbury. With its impeccable presentation and contemporary design, this residence offers a luxurious living experience. The property has been meticulously maintained and boasts a spacious layout that caters to the needs of a growing family. From the moment you step inside, you'll be greeted by a stylish and inviting atmosphere. Situated in a prime location, residents can enjoy the tranquil surroundings of Watermead while benefiting from easy access to amenities, schools, and transportation links. Prepare to be impressed by this stunning home that effortlessly combines comfort, style, and convenience.
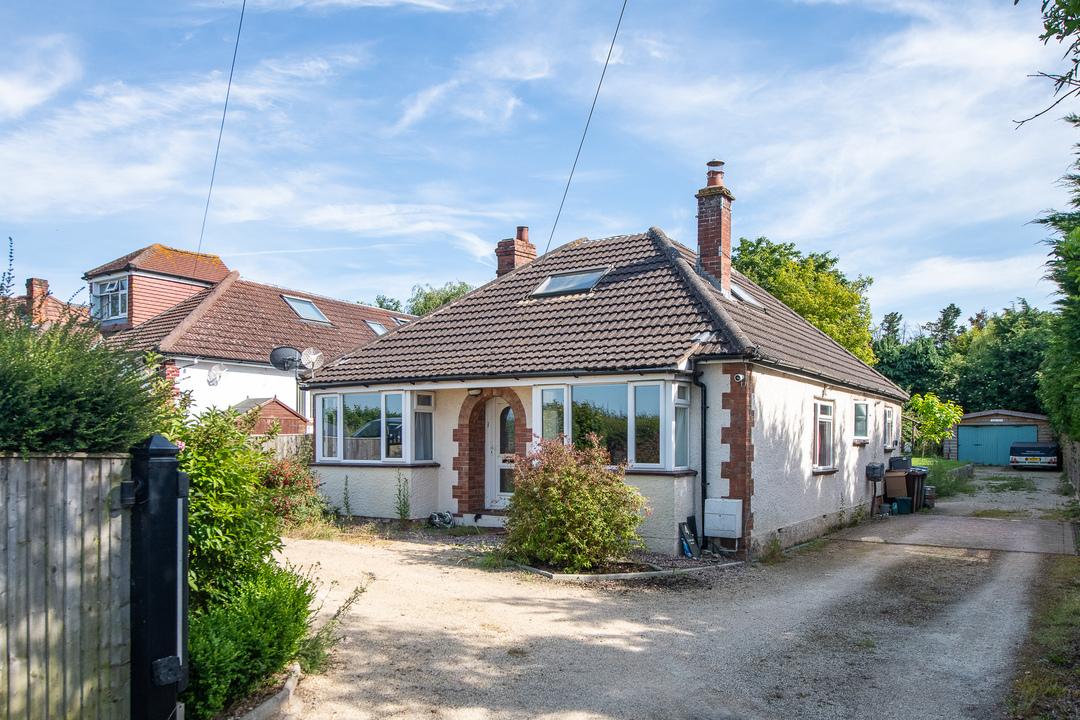
Bungalow for sale
An opportunity to acquire this 1930's detached bungalow requiring updating and offering scope for modernisation and extension. Occupying approximately 0.23 Acres and offered to the market place with no upper chain the property comprises three bedrooms, bathroom, WC, open plan living/dining area and kitchen. Benefitting from an In/Out Driveway with remote operated gates, substantial rear enclosed garden comprising raised lawn area, driveway leading to double garage with power and lighting.

